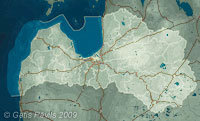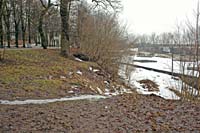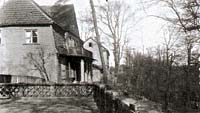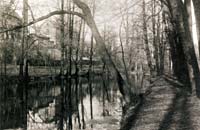
| Coordinates: | 56°56'56,37'' N
24°04'31,25'' E
Google Maps (localisation not exact, possible mistake up to 40 metres) |
| No: | 23 (list of all monuments) |
| Category: | Palaces and manor houses |
| Address: | Riga, Agenskalns, Daugavgriva Street 25 |
| Versions of name: | Hay Hoffchen, Schongesicht |
| Year of construction: | Third quarter of 18th century, first quarter of 20th century |
| Architectural style: | Barocco |
| Condition: | Demolished in 1990ies |
| Value: | Architecture |
The Barocco style Hay manor - summerhouse was the residence of once renowned Enlightement philosophers J.G.Herder and J.G.Hamann. Unfortunately this exceptional building perished at the very end of 20th century.
History
Manor was built as suburban summerhouse and belonged to the central part of Svarcmuiza mansion. It has been constructed by Carl Berens at the third quarter of 18th century – the location was wonderful, with nice view on Old Riga over Daugava. He named it in Dutch name - Schoongezicht - "The beautiful view", over the time it was Germanised to Schöngesicht. After the death of Berens there were no men in his family. The value of manor was appraised to be 2000 Albert thalers.
At the end of 18th century English merchant John Hay became the owner of manor and since then it is named in his name.
In this building lived also a friend of Berens family – philosohper J.G.Hamann. From 1753 to 1759 he resided here from time to time. At the end, as he had no more hope to intermarry in the influential family of Behrens and had no success in representing the company of Behrens abroad, he left Riga. At this time he backslided from his rationalistic frame of references.
Another renovned philosopher - J.G.Herder – resided in manor in 1764-1769 and during this time he learned Latvia well, got interest in the spiritual life of nations which were not incorporated in Western civilisation.
In the first quarter of 20th century, when the city came to Agenskalns, the balcony and colonnade were moved to the streetside. In this time the building was owned by Sketter family. In 1920ies in the house there was located organ building shop of E.Martin. Owner in 1930ies – G.Lehman.
After the Second world war here for a short time was dormitory of the nearby Riga mechanical factory.
In 1980ies the manor house heavily suffered in fire and there was started its reconstruction. In 1990ies building became a private property. It was abandoned for a while, without windows and doors. Remnants of the building were removed and the place was levelled.
Description
Hay manor was one floor wooden building with steep French roof, two mezzanines with fachwerk construction. The ceilings of premises in the first floor, including the representation hall, were covered with uncolored boards. Walls were covered with wallpaper.
At the foot of the manor park there started Avenue of Philosophers (Philosophengang), which went along the steep coast of Daugava up to Drezen manor.
Images
References
- Koka Rīga, Rīga, Neputns, 2001, 90., 91., 172. lpp.
- Kaupuža D. Rīgas muižiņas. Latvijas architektūra, Rīga, 2005, 95. lpp.
- Broce J.K. Zīmējumi un apraksti, 2.sējums. Rīga, Zinātne, 1996, 272. lpp.
- Latvijas piļu un muižu asociācijas mājaslapa, visited in 12th June 2009
- Enciklopēdija Rīgas ielas, 2.sējums, Rīga, 2008, 241.lpp.





