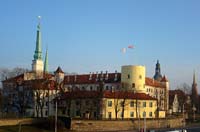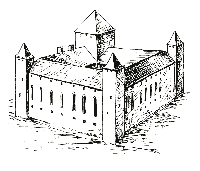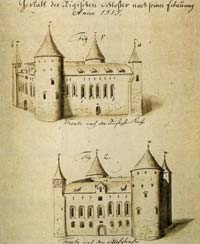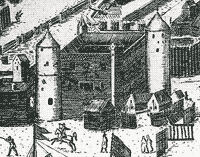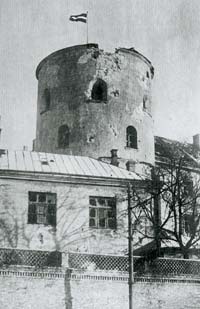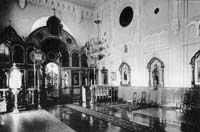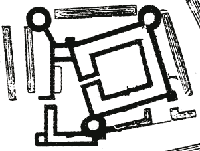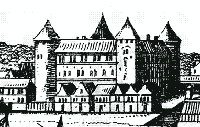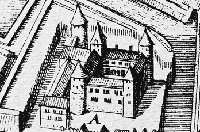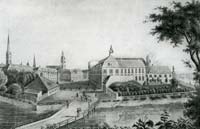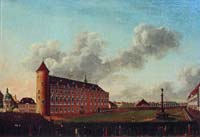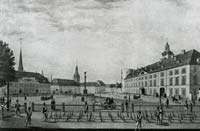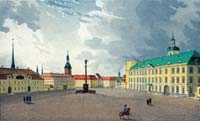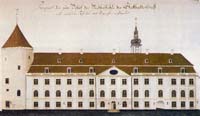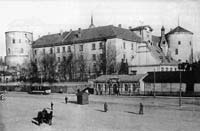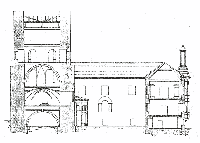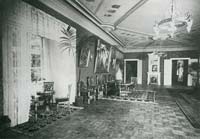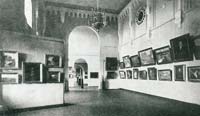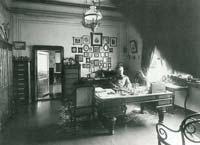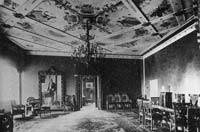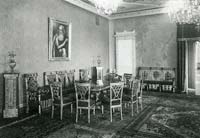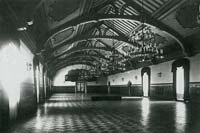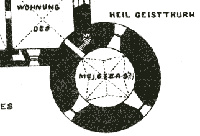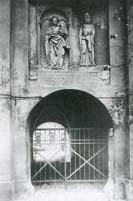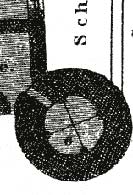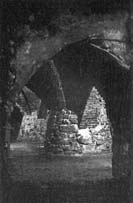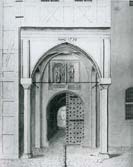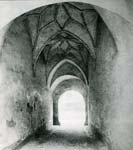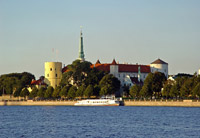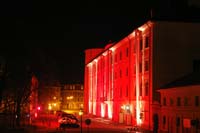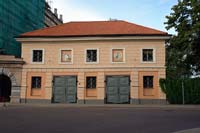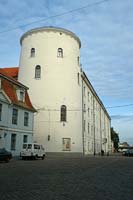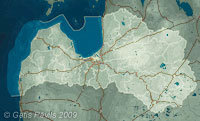
| Coordinates: | 56°57'03,5'' N 24°06'04,0'' E Google Maps |
| No: | 10 (full list of landmarks) |
| Category: | Medieval castles, Palaces and manor houses |
| Address: | Riga, Old Riga, Pils square 3 |
| Year of construction: | End of 1340ies - II Order castle, 1515 (?) - III Order castle |
| Architectural style: | Late Gothic - Mannerism (vaults, bareliefs of portal), early Barocco (tower - bay), Art Deco (interiors of several rooms) |
| Condition: | Rather bad |
| Values: | Architecture, archaeology |
| Conservation status: | As a monument of archaeology forms a part of Old Riga archaeological complex (No.2070), architecture monument of state importance No.6594 (with remnants of bulwarks). |
More information:
- 12 most interesting medieval castles in Latvia
- History of medieval castles
- Complete list of Latvian medieval castles
- Location of medieval castles in Latvia
- Manors and castles in Riga
- List of manors/castles in Riga
Brief description
One of the dominants of Old Riga is also one of the largest medieval castles in Latvia - Riga Order castle built in the end of 1340ies and then again somewhere around year 1515. This is not the only Order castle in Riga and by far not the only medieval castle in Riga - but it's history is the longest and most interesting one because this building has served as a centre of power for larger or smaller area. Nowadays it is also a residence of Latvian President. Castle has been rebuilt numerous times thus loosing numerous values of art and architecture and getting other ones instead. Special value of the castle is also values of art from 1920ies - 1930ies.
Other names, origin of name
Riga city and castle has got some older versions of name - Ryga, Rige, Ryge, Righe. Name of castle in some old documents - Castro Rigensi (1392), slote to Rige (1450), unseme huesz Rige (1462).
History
Medieval times - II castle of Order
Riga Order castle (II and III Order castle) has been constructed as a residence of master of Livonian Order. First castle of order in Riga was built already in times of Brothers of the Sword sometime before 1209. This building was located in the place of contemporary Convent Court (some 600 metres from the current castle) and was torn down in 1297 by Rigans. In the spring of 1330 there started a war between Riga and Livonian Order which ended with the defeat of Riga. Agreement of capitulation from 30th March of 1330 declared that Rigans have to allocate a place "near Holy Spirit" for the construction of another castle - this location was close to Hospital of Holy Spirit established by bishop Albert. Order got also two towers of the town defensive wall - Sand tower and tower of Holy Spirit with gates and a horse stable near the tower of Holy Spirit (2). Construction of the castle was completed in the end of 1340ies. Contemporary historians have named this castle after Everhard von Monheim - because master of Livonian Order Everhard von Monheim laid the founding stone of the castle in 15th June 1330. (2)
Seat of the master of Livonian Order was in Riga castle in the following time periods: 1340ies - 1429, 1434 - 1470 and 1471 - 1480. In remaining time period the residence of Livonian order was in Cesis medieval castle. In the documents from 14th - 15th century there is mentioned that there is residing also Komtur and Hauskomtur in the castle. In Riga castle there was kept also archive, gold, silver, jewelry and other treasures. These treasures shortly before the attack were transported to Cesis in 1481. Data of revisions show that Riga castle had the largest stock of food and armoury in Livonia, castle itself was one of the best and strongest
There started one more armed conflict between the dwellers of the castle and Rigans - it ended with conciliation. According to it Rigans were allowed to build a defensive wall between the castle and Riga itself - such wall was here also before 1330. War between Rigans and Order renewed in 1481 and lasted for 10 years. During this war, after long siege the castle capitulated to Rigans in 18th May 1484 - defenders were swelling of hunger and there were only some 10 healthy man standing. Defenders of the castle were allowed to leave the town with half of treasure, heading towards Bukulti (north-east, towards Cesis). Remaining treasure was used to pay mercenaries of Riga. Three days after the capitulation of the castle the town council allowed to tear down the castle ("Everyone - young or old, German or non-German has got rights to tear down the castle until foundation"). In the following weeks the walls of the castle were blown up and destroyed. Beggars were collecting the bricks to sell them. The largest tower - Lead tower (Sand tower) - collapsed in 15th August and thus the castle was completely levelled down. There are historians who consider that castle was not totally levelled - though archaeological evidence testifies that only basement of the older castle remains - it is possible that part of current basement represents remnants of the former ground floor.
Medieval times - III castle of Order
Army of Livonian Order defeated forces of Riga near Adazi in 1491 and in 30th March there was signed a peace treaty in Valmiera. According to this treaty Riga had to build a new castle for Livonian Order next to Daugava - construction had to start in one month time and to be completed in six years time. Terms of treaty were breached - construction was not started in 1495. Most likely the construction started in 1497, after lengthy pressure from the master Wolter von Plettenberg. Von Plettenberg was farsighted - he started to fasten Cesis medieval castle already in 1495. We can assume that he did not plan to return to Riga.
The next Riga castle was built in the site of the previous one, partly on its fundament. There were added diagonally placed, massive round towers - tower of Holy Spirit and Lead tower. Contemporary observers considered that the new castle is smaller, weaker and less impressive than the old one. Most likely the construction was completed in 1515 - this year appears under the reliefs of St.Mary and Plettenberg above the inside portal.
Wolter von Plettenberg and next masters of Livonian Order did not choose Riga castle as their residence and resettled to Cesis. In the new Riga castle there was governing a komtur. It is not known how many brothers resided in the castle in 16th century.
Last master of Livonian Order Gotthard Kettler liberated knights of the order of their duties towards the master and handed over regalia of master to representative of Polish king in March 1562. This took place in the premises of Riga castle - thus the castle witnessed also the end of Livonian Order. Kettler himself did not lose his powers completely. Poles designated him as the governor of Vidzeme and later he became the first duke of Courland and Semigallia. Kettler was living in Riga castle until 1578.
When Kettler left the castle, here resided governors of so called Duchy of Livonia - Polish viceregents. When the king of Poland Stephen Báthory arrived in Riga in 1582, he stayed in Riga castle. During the Polish times the castle was in disrepair but there were made complex earthern ramparts.
17th - 19th centuries
In 1621 Riga came under the control of Sweden and already in 1622 there were performed the most necessary works at repair of the castle. In 1649 in the north-western corner of the forepart of the castle there was built an ornate bay - small corner tower, adorned with reliefs. This element survives up to this day. In 1682 the castle was extended with annexes - along the eastern block there was established armoury. Along the forepart of the castle there were built stables for horses, there were started also improvements inside the old castle. Swedes upgraded also the earthern ramparts and built two bastions. There were living numerous soldiers and craftsmen in the castle in 17th century. In the middle of 17th century there was built a Citadel nearby and thus Riga castle was made free of administrative offices.
During the Great Northern War there was bombarded Riga and also Riga castle. When Riga came under the control of Russia, Riga castle became a residence of Riga (Vidzeme) governor general. From 1795 to 1917 here lived governor of Vidzeme. As such a management authority had huge needs, there were continuous repairs and rebuildings in the castle, there were furnished apartments for governors, representative premises for family of tsar during their visits to Riga and numerous other needs. There was taken down the armoury built by Swedes. In site of this armoury there was built an imposing annex which changed the front facade of the castle. Interiors and internal planning of the castle was changed numerous times thus eliminating medieval details step by step. Walls of the castle were made higher and there was built another floor. Towers of the castle were modified as well.
In 1816 between the castle and the moat and later - also on the bastion of Horn - there was created garden of the castle. In the forepart of the castle, in northern part there were furnished apartments of governor general in 1817 - 1818. There was built a fourth floor in 1841 - 1843 for the old part of the castle. Almost whole new part was let out to civil servants. Thus there increased a number of people living in the castle. Now this building was inhabited by some 30 families. In 1860ies there was rebuilt a forepart of the castle, changed a covering of ceiling in White Hall. There appeared also scientific institutions registered in the castle - f.e. Society of Researchers of Baltic Antiquity and History and Literary Practical society of Riga Citizens. In a such way there was laid a ground for the presence of museums in contemporary castle.
20th - 21st centuries
German troops settled in the castle in August 1917, Bolsheviks - in December 1918. In May 1919 German Landeswehr returned. Only after the truce of Strazdumuiza (3 July 1919) castle became a property of Latvia and here started to wawe a flag of Latvia.
Castle became a seat of Latvian President after 1920, here was located also State Museum of History and State Museum of Art. In 1920ies here was located also Museum of Foreign Art. Still there were some 20 apartments in the castle, in 1939 here moved over President as well. During this period there took place a rebuilding of castle - there was built the highest component of the castle - Tower of Three Stars (1938), there were rebuilt premises, f.e. Ceremonial Hall (E.Laube, 1938-1939) etc. Works took place mainly in the area of forepart of the castle - in apartments of governors of Russian Empire. Ceremonial Hall is adorned with 17 paintings.
During the times of Soviet occupation in the castle initially there was located Council of People's Commisars but some months later they left the humid, dreary, semi-abandoned castle and it was given to children - Riga castle became a Palace of Pioneers. During the times of German occupation in the premises of President there was located a unit of Reichskommisariat. Nobody managed to drive out museums of the castle during the Soviet and German occupations. In 1952 here was located also Rainis Literature and Art History museum. There was no single manager of the castle and the condition of the building worsened.
In 11th November 1988 there was rised a national flag of Latvia again in the Tower of Holy Spirit. Soon after renewal of the state of Latvia - in 1993 - there was decided to locate the institution of state President in the castle again. There was arranged a part of castle for President in 1994 - during the works turned out that there has survived valuable evidence of history which needs to be further investigated and renovated.
During the exploitation of the castle it has been found that fundament of the enormous building is laid in different times and each part is subsiding with different speed. As a result the castle is now in state of emergence and there are needed large scale works. When these works will be performed there is a chance to proceed with deeper exploration of the history of the castle and to renovate the medieval details.
Chapel of the castle
In medieval times chapel of the castle was located in the southern block at the large, round tower. This room has been transformed but has survived up to this day. Church has got two aisles divided by ornate vaults and pillars. Chapel had five windows in 16th century - three facing south and two - east. It is possible that also the next room - hall of the tower of Holy Spirit - also belongs to medieval chapel. As the castle became a seat of governors of Russian Empire in 18th century, chapel obtained Orthodox symbols - there was established second altar in 1757 devoted to St. Sergius of Radonezh.
When in 1870 there was appointed a new governor general Piotr Bagration he found that the chapel was placed in wrong location. In medieval times it was in the central part of the castle - between the large hall of gatherings and apartments of master. But since 17th century, as apartments of governor general were relocated to the northern side of the castle, chapel was not that easy to reach for the lord of the castle. For some centuries it did not create significant problems but in the middle of 19th century general governors were only Orthodox citizens of Russian Empire and they were the only users of the Orthodox chapel. It would be much more comfortable if it was located next to the apartments of governor.
The new chapel of the castle - now only Orthodox chapel - was arranged in the third or fourth floor of the annex of the castle, which was built in 18th century. There was made also a new interior of the room and it was consecrated on 27th February 1872. Premises of the old chapel were allocated to the board of Vidzeme province and were divided in two floors. There were placed museums in premises of both churches during the times of Latvian Republic and Soviet occupation. It is possible that during the further renovation of the castle there might be renewed a medieval church. (2)
Description of the construction
Outward fortifications
According to the plans from 17th century the castle was located north from the town, on artificial island. Thus it was water castle, surrounded by waterbodies. To the west from it there was Daugava, in the north it was isolated by Mill stream and so called Crossmoat (Skersgravis). Castle was cut off from the town in the south by a deep moat with water - it was excavated in 1575. Around the castle there was created also an earthern rampart which helped to defend the castle from firearms. This rampart is mentioned in revision from 1590.
Build of the II Order castle
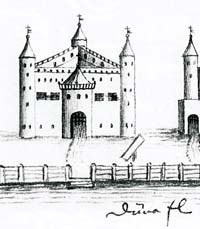
Riga castle in 14th century, so called "triangular version".
Redrawn from the chronicle of J.Helms, 14th century
When Riga II Order castle existed there only started to appear more or less realistic drawings of towns and buildings in Northern Europe. There have been preserved several controversial drawings - several times redrawn from the chronicle of Jurgen Helms, written in the first half of 17th century which in turn refers to some chronicle of Livonia and Prussia. Unfortunately this unknown chronicle and chronicle of Helms have been not preserved (found?) up to this day and we can see just two drawn copies of former drawings.
One of the drawings shows the castle as triangle with even sides, with three round towers at each corner. Towards Daugava there is directed a gate tower. Second drawing is dated with 1499 - it can not show the new castle as it was under construction in this time. This drawing shows a quadrangular building, it is similar to square in plan. Between Daugava and the castle there is large annex - fortification and at the same time - toilet. Castle has got four towers. We could assume that the first drawing with inaccuracies shows that the castle had three towers initially - or three blocks - but it was not triangular.
We know also that the older castle had a forepart, which was enclosed in defensive wall. Towards the town the forepart of the castle had two towers, in 15th century these were named - Oats Tower and New Tower - last one was built somewhere around 1454. In the forepart of the castle there was located chapel of St.Andrew, stables and malt barn. Close to the castle there was also a chapel of St.John, brick-kiln, mill of the Brothers of Order - most likely these buildings were outside the defensive walls of the castle. In the eastern side the defensive wall of the forepart of the castle could be located somewhere close to Arsenala Street.
During the archaeological excavations in the forepart of the castle from 17th century (1994, 1995, 2001) there have been unearthed foundations of round tower - up to 4 metres wide walls go to western and southern directions from it.
In some places the new castle is standing on foundations of the old - II Order castle. It is also possible that in some rooms of basement there have been preserved old vaults and walls. It is nearly impossible to distinguish both castles and nowadays it is almost impossible to provide a convincing reconstruction of the older castle. (2)
Build of the III Order castle
Construction of Riga castle and events connected with this building have been comparatively well documented and from time to time there are found new sources of information. There have been also archaeological excavations in the castle.
Main body of the castle in the plan is close to square, length of its sides - 53,3 to 56,7 metres. Castle has got four blocks enclosing inner yard which is 28 x 29 metres large. There are round cannon towers in southeastern and northwestern corners. Both other corners have got small, quandrangular towers with stairways inside. Initially, before the construction of round towers the castle looked especially grim - it was similar to enormous cube with narrow windowsills with pointed vaults.
Nowadays Riga castle has got six towers. In the corners of the castle there are towers of Holy Spirit, Lead, Piper (stairway tower in the southwestern corner) and Northern (former Clock tower in the north-eastern corner). The newer part of the castle has got Bay tower (middle of 17th century?) and Tower of Three Stars (1938-1939).
At the northern block of the main part of the castle there has clinged a forepart of the castle - irregular quadrangle. In 16th century it had northern and western blocks without basement with two apartment floors and third - armoury floor in attic. Inner yard did not have any buildings. Main entrance was leading from the north, through the forepart of the castle. Also the main body of the castle had two apartment floors and armoury in attic. Total height of the walls of castle was 18 - 19 metres - if measured from the floor of the first floor in southern block.
Basements were used as storerooms in the times of order. In the first floor there were household premises, workshops, here was stored food. In the second floor there were main apartments including dining hall for brothers, hall of chapter of priests, dormitories of brothers and other premises. Third floor served as armoury, it was not divided in separate rooms. Armoury did not have ceiling, there was only a roof of the castle above it. Under the whole length of eastern and southern block there was basement with cross vaults. Only in the eastern end of the southern block two sections were covered with star vaults. Northern and western block did not have basement in whole length - there were only few basement rooms under some rooms of the first floor.
In the middle of the courtyard there was a well. All blocks had open passage facing inner yard - it was divided in two floors. Along the eastern side of the inner yard there was an open stairway leading to upper floors and gallery of the castle.
It is seen in some plans and drawings from 17th century that there was one more tower until the middle of 17th century. It was round, located outside the castle and forepart of the castle, some 20 metres from the northeastern corner of the castle - approximately under the pavement in front of the contemporary forepart of the castle.
Walls of the castle in general are 3 meters thick, laid of dolostone blocks and cemented with limewash, for levelling of the wall and fastening of larger boulders there are used also bricks. Outer shell of the wall is built of larger boulders, inner part of the wall is filled with smaller boulders and mortar.
Planning of the rooms in the first floor of the main body of castle has changed just a little - only the larger halls have been partitioned. There have been preserved cross vaults in all rooms of the first floor. During the reconstructions of 18th - 19th century all the halls in the second floor of the castle were divided in two floors. Former Hall of Chapter of Priests, chapel and other halls have been partitioned with fundamental walls. In the main floor of eastern, northern and western blocks there have been removed vaults and arranged horizontal ceilings. Only in the southern block the ceiling of the third floor has got cross vaults and star vaults preserved.
Monuments of art and other interesting details
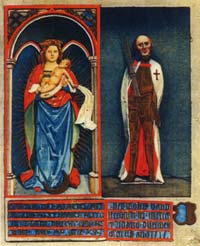
Bareliefs on the portal of Riga castle.
Polichromic reconstruction by V.Neimanis and K.Löwis of Menar, 1891
In courtyard side of the main portal there are located two outstanding artworks of late Gothic - Mannerism style - bareliefs "Master Wolter von Plettenberg" (1515) and "Madonna with Child" (1515). Below barelief of Madonna there is such text (translated to English): "Our Lady - note me, Wolter von Plettenberg, Master of German Order in Livonia. In year 1515 of Lord". Beginning of the text is in Latin language, ending - in Low German language, year in Latin. Below the figure of Master there is written (translated to English): "Master Wolter von Plettenberg, Master of German Order in Livonia. In 1515". here the text is in Low German language, year - in Latin. These are the oldest secular (as the content shows - not exactly secular) monuments of medieval art in Latvia. Bareliefs have been much investigated and analysed and are considered to be of very high importance in Baltic history of art. Both bareliefs are now in very bad condition. (2)
In 1649 in the northwestern corner of the castle there has been built a small tower - bay, richly ornamented with bareliefs in early Barocco style.
There has been preserved interior of White Hall (1818, 1860-1862).
Ceiling of Ceremonial Hall is adorned with paintings of A. Cirulis (1929).
Outstanding monument of metalworking is gate of castle (A.Cirulis, 1939).
In several directions from the castle there are leading underground passages. In 1956 there was found an entrance in one such underground passage at the bank of Daugava - this passage served as a spare exit from the refuge in the basement of castle. Passage was 1 metre wide and 2 metres high, its length was approximately 50 metres. While making a trench in the garden of castle in 1969 there was found another passage - it is not known where it is leading.
Legends
Not long ago, when in the hall of archaeological excavations were ongoing repair works, guard of Latvian Museum of History got a call from the guard of Museum of Foreign Art who asked whether the workers are still working there. He answered that not - everything is dark and silent. Questioner told that may be it is dark but definitely not silent - he clearly hears sounds of many steps, conversations, shifting of furniture above him. Both guards decided to call for police. Policeman without presence of employees of museum refused to enter in premises of museum. Economical director of museum had to get up from his bed and to hurry to castle. He opened premises - but there was nothing unusual, everything was in place. (Tale told by employee of Latvian History Museum Eleonora Zviedre) (3))
...
King Stephen rised his weapons towards Russians lands and first he went to Polotsk, then a city in Russia. With great effort and pains he captured it on 13th August.
In this year there was seen wonderful apparition in Riga castle. For many years - as long as people can remember - in the tower of the castle there was nesting a raven. In a year when king Stephen was besieging Polotsk there came flying a stork (then very rare bird here) and started a fight over the nest. Raven did not give up that easy and the fight lasted for a month. Finally stork gained a victory, drove out the raven an made his nest in the tower of castle.
Elderly and wise man of these times explained it like this: raven, who was living in the castle for long time, represents the times of German reign in Livonia. Stork in turn represents Poles, unknown in these places so far. They would take a place of Germans in Livonia - and it really happened. (Catholic dean of Tallinn Dionisius Fabriciuss, 16h century (3))
...
Master of Livonian Order agreed to come to Riga in the beginning of 14th century with a condition that the defensive moat of town in width of 30 cubits would be filled with the stones from demolished wall of town. In connection to this requirement Chronicle of Peter from Duisburg includes a tale about a women which was surprised - is this master really that enormous in flesh if he needs such wide entrance and if he with his people can not enter through other gates as other mortals do. (2)
Other images
Investigations
End of 18th century - J.C.Brotze, copies of older plans, descriptions and drawings, reconstructions of older shape of castle;
1870ies - J.Doring, description aand reconstruction of the plan of medieval castle;
1880ies - K.K.Löwis of Menar, reconstruction project for second floor in the main castle and chapel of the castle;
1890ies - R.Gulecke, reconstruction of chapel and remter of the castle;
1892 - V.Neimanis, plan, reconstruction of facades and scope of the building;
1939 - A.Tuulse, investigation of the castle, reconstruction;
1963 - 1964 - G.Erdmanis, survey and spatial analysis of structure of architectonic forms;
1994 - 1995 - J.Ciglis and G.Zemitis, archaeological investigation of the forepart of the castle;
1994 - 1996 - I.Dirveiks, artistic and architectonic investigations of facades, interiors and roofs of the forepart of the castle;
2001 and 2003 - M.Caune, published results of historical investigations of the castle;
2001 - 2003 - J.Ciglis and I.Melne, rescue excavation in the northern block of main castle.
Linked landmarks
Old Riga
Archaeological complex of Old Riga
Lyceum in Pils Square 2
Petersburg Hotel (adminstrative building) in Pils Square 4
Latvian Museum of History
Latvian Museum of Foreign Art
Museum of Literature, Theatre and Music
Memorial Plate in Embankment of 11th November
Building on Pils Square 1 (House of Carriages)
Garden and square of Riga castle
Dolostone sculptures in garden of Riga castle
References
Caune A., Ose I. Latvijas 12. gadsimta beigu - 17. gadsimta vācu piļu leksikons. Rīga, 2004.
Caune M. Rīgas pils - senā un mainīgā. Rīga, 2004.
Plaudis A. Ceļvedis pa teiksmu pilīm. Rīga, 2004.
Zilgalvis J. Pearls of Latvia. Full color guide to 40 of the most beautiful castles, palaces and manors in Latvia. Rīga, 2000-2001.
Website of State Heritage Inspection http://www.mantojums.lv, visited in 21st December 2008


