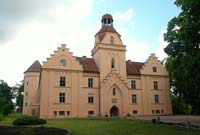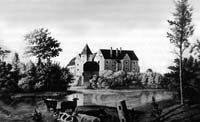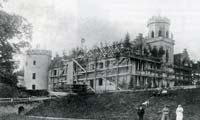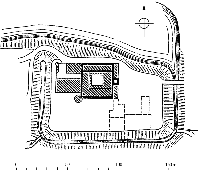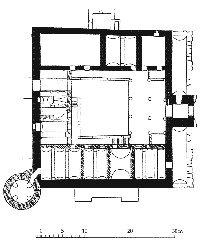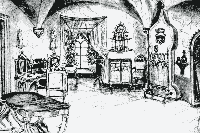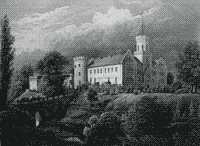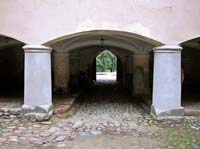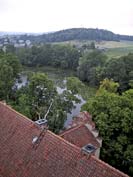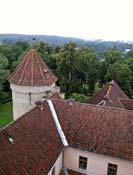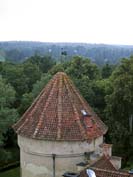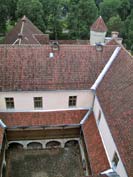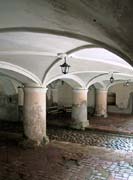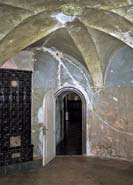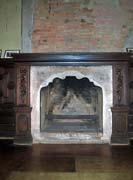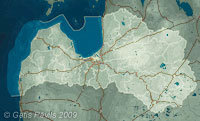
| Coordinates: | 57°01'03,3'' N 21°41'49,4'' E Google Maps |
| No: | 5 (full list of mouments) |
| Category: | Medieval castles, Palaces and manor houses |
| Address: | (Kuldiga district), Kuldiga region, Edole municipality, centre of Edole village, left bank of Vanka stream |
| Year of construction: | First third of 14th century |
| Architectural style: | Facade in Neogothic style (reconstruction from 1840) |
| Condition: | Good |
| Values: | Architecture, archaeology |
| Conservation status: | Archaeology monument of state importance No.1210, architecture monument of state importance Nr.6327 (together with the fortification rows and park). |
More on medieval castles:
- 12 most interesting medieval castles in Latvia
- History of medieval castles
- Complete list of Latvian medieval castles
- Location of medieval castles in Latvia
Brief description
Most likely Edole castle was built at the first third of the 14th century - but since then it has been rebuilt many times. It belonged to Courland Bishopric until the middle of 16th century - then it changed hands and became a property of Behr family. Behrs owned this property until the beginning of 20th century. In spite of numerous changes the castle has preserved ancient, weighty aura complemented with numerous legends. Edole castle is the only castle of Courland Bishopric which is still in use today.
Other names, origin of name
The most frequently used German name - Edwahlen. First mention of this place is from 1229 - kiligunda Edualia, other version of name - Edewalen.
History
Medieval times
In 1253, when Livonian Order and Courland Bishopric were dividing the lands of Curonians, Edole was alloted to Courland Bishopric.
There is no certain information about the construction date of the castle. Guidebooks often mention 1275 - but there is no documentary proof for this year. Most likely it is built in the first third of 14th century.
There are few written mentions of Edole castle until the middle of 16th century. Shortly before the collapse of Livonian Order - in 1559 - Courland Bishopric was sold to the king of Denmark who granted this land to his brother Magnus - the new bishop of Courland. Nephew of the previous bishop Ulrich von Behr objected to this deal - after all he was the next heir of Courland Bishopric, if there was no deal with Danish King. Magnus and Behr reconciled in 1561 and Behr got large landed properties - including Edole. In 1562 Ulrich von Behr handed over both Edole and Zlekas to his brother Johann von Behr who governed in Edole until his death in 1613. Castle was owned by Behr family until the land reform in 20th century - last owner was Alexander von Behr.
Most likely at the end of 16th century in the castle there were created additional fortifications including a new round tower. Castle suffered a fire during the so-called War of Piltene Legacy in 1583.
17th - 19th centuries
Also in the beginning of 17th century there were two fires in the castle - in 1617 and 1622, during the Swedish-Polish wars. In spite of these events the castle was always renovated and inhabited again. At the second half of 17th century the castle lost its military importance and gradually turned into respectable house of landlords. Since this time there were started new annexes outside the medieval defensive walls - at southwestern and northwestern facades.
Edole castle sharply changed its face in times of Adolph Werner Behr, during the rebuilding of the castle in 1835 - 1840. In 1834 there started shaping of a new landscape park around the castle, it underscored the new image of the castle. There were removed all the older extensions except for two buildings in both sides of the old gate tower - these two buildings already merged with the core part of the castle. Towers of the castle were made higher and facades modified. Edole castle belongs to the oldest Neogothic style monuments in Latvia. Castle got expressive Tudor style forms - this choice of design can be traced to enthusiasm and interest of Adolph Werner Behr in British culture. He often visited London and Scotland and was well informed about the latest developments in art there. Thus during the reconstruction there was denuded the medieval part of the castle which was retouched with new annexes and details in Neogothic style. Western tower was annexed with winter garden - greenhouse. In the courtyard behind the gate tower there was built a dining-hall with bulky support pillars. Also the interiors were redesigned. In general the castle was made more magnificent and luxurious, its image fulfilled its role well - it accented the aristocratic past of Behr family.
20th - 21st centuries
During the unrest of 1905 the castle was burned down. Renovation was started in 1906 but the works were not completed before the war started in 1914. During the rebuilding of the castle its shape changed again. The only remaining medieval parts were first floor and vaults of the tower. During the rebuilding there were lost numerous Neogothic details, there were made new doors, windows, shutters and other details. The new metal building parts have really high art value. In the household courtyard there was built a stone wall and small tower. Upper part of the gate tower was rebuilt as well - it got octagonal top and an open viewing passage. During the First World War in the castle resided son of German Emperor Wilhelm II - prince Joachim. In wartime towers of the castle got new tiled roofs, works at the facade continued until 1916.
After the Second World War - until the 1980ies - there was a home for the diasbled in the castle. Octagonal tower burned out in 1960ies. In 1985 the castle was handed over to Academy of Arts in order to develop here a place for creativity camps. For a short while in late 1980ies - early 1990ies the castle was used by Environment Protection Club. Since 1991 the castle is property of Edole municipality, in 1993 there has been established a municipal enterprise "Edoles pils". Castle and its surroundings gradually are brought in order. Formally the reconstruction of the castle has been started in 1992 but large scale works have not been started.
Description of the construction
Outward fortifications
Edole castle is surrounded with waterbodies. Castle is built on the left bank of Vanka stream, on a small hill. Rivare has been dammed here thus shaping a mill pond in the northern side of the castle. In other three sides of the castle there are deep moats.
Area of the castle hill is 66 x 150 metres large. Here has been located also a forepart of the castle which is not seen today. In 1913, during the landscaping works at the moat there was uncovered a foundation of the defensive walls of the forepart and three towers. Unfortunately the discovery was not charted and fixed. Nowadays this structure is not seen and there is no other information about it.
Build of the castle
Medieval part of the castle has got nearly square form, it is 31,5 x 34,5 metres large. Entrance into the castle was leading from the east.
The oldest part of the castle is northern block. Only northern block has got basement - it consists of three rooms with barrel vaults. Such division in three rooms has been preserved also in the upper floors of northern block. Western and southern blocks have been added later although opinions regarding their age are different. Some (G.Erdmanis) consider that these blocks are built in 13th-14th centuries, others (B.Schmid) - in the other half of 16th century. Apartment blocks have got two floors and armoury in attic. All ceilings are horizontal, with wooden balks.
Earlier the main entrance in the castle was in the eastern wall. There was a gate tower, 6,5 x 7 metres large (looking from above). According to a drawing from 19th century this tower had a four-sided roof (see the second picture above).
In 16th century in the southwestern corner of the castle there was built a rounded tower, its diameter - 8,25 metres. First floor was covered with a gently sloping dome vault, this floor has got three portholes for wall guns or falconets. Second floor has got a gently sloping star-shaped vault, this floor is higher. Initially it was used for fortification purposes, later - as an apartment. Higher up there were located two more, lower floors with horizontal ceiling. In later reconstructions the upper floor has been turned into armoury.
Inner yard in the western part with its small tower has been created during reconstructions of 18th-19th centuries.
There opens a beautiful view on Stumbrakalns Hill, mill pond and island in it, valley of Vanka and other buildings of the manor centre.
Monuments of art and other interesting details
During the reconstruction of 1835-1841 there were reshaped also interiors of the castle. The most impressive room was the main entrance hall. It was adorned with dark oak-tree balustrades, preserved up to this day. Walls in Dining Hall and White Hall were covered with white panelling in Classicism style. Dining Hall was adorned with ornate fireplace and dark oak-tree wainscots. There was a fireplace in Red Hall as well.
During the inspection in 1913 there was found also an underground passage. Story goes that there was found also basement - three floors of it - but this has not been confirmed.
Above the current entrance there is coat of arms of Behrs (around 1840).
Under the crosshaped vaults in courtyard there is interesting echo effect. (2)
Legends
Edole castle is especially rich with stories and legends.
Both grandsons of Edole landlord - Johann and Friedrich - fell in love with the daughter of Dundaga landlord - Sibylla. They started a duel in the castle - Johann stabbed his brother and dashed the wall with blood. Murderer tried to wash the blood of his brother and alleged that Friedrich died of stroke. Later Johann married Sibylla. When he was displaying the castle to his bride, the blood stain again was bright on the wall. Turned out that it is not possible to wash it away - for a while there was placed a wardrobe in front of it, later in the site of the spill there was built a fireplace.
Johann was harassed by twinges of conscience - he had a dream where appeared an old man and said the Johann should build a church and be buried under the doorstep of the church. This was implemented and congregation is stepping over him now. (2, 3)
...

View in Edole in the beginning of 19th century. Edole church in the forefront, castle in the background.
Engraving by A.Stircer, 1832
While the church was under construction, Johann was free of the worm of conscience. Once in the morning he went hunting and Sibylla stayed at home spinning. There came a gnome to her and asked if the wedding of gnomes can take place in the great hall of the castle. Sibylla agreed to this. Gnome wanted to have the wedding without anyone disturbing them.
All the residents of the castle were deep in sleep, when Johann arrived. He heard silent, alluring sounds and, driven by curiosity, stopped at the door of the hall an looked inside through keyhole. He saw that the hall is full with gnomes in white, radiant attire. In the middle there was dancing a king of gnomes with lustrous garland on his head. King of gnomes unexpectedly looked at the door, there was a weird noise and darkness fell in the hall. Johann took his coat, took his horse and cantered away from the castle.
In the Oak of Gnomes at the roadside there was sitting a gnome. As Johann was riding past the oak, gnome jumped down. Horse was startled and with a desperate jump rushed down the steep, both the horse and Johann broke their necks.
In the same night a gnome arrived in the room of Sibylla and made a present - golden spindle which was spinning fine golden threads. Gnome said that this is a luck of the castle - it should be enshrined. Sibylla let to immure the spindle in the wall of the castle so that it never gets lost. (2)
...
Much later, in 1835-1841 baron of Edole Adolph Behr ordered to renovate the castle, also the wall in the site of the bloodstain was removed. Here was made a fireplace in order to purge the castle of this crime. In short period of time both architects of the reconstruction died. People were telling that deceased Sibylla killed both of them in order to prevent a discovery of the spindle in the wall of the castle. Finally baron himself conducted a rebuilding of the castle, carefully avoiding the place where the spindle was. Thus there were not further misfortunes. (Folktale is collected by Edgars Dubins, (2))
...
In reality Werner and Johann - sons of Ulrich von Behr - were living in the castle sometime around 1623. Werner von Behr (1565 - 1623) was killed by his son Philip. Johann married Sibylla Maidel, daughter of Cirava landlord five years after the death of his brother. Another Johann who died in 1772 is really buried under the doorstep of Edole church. Should be taken into account the fact that the planning of the castle has been changed several times since the 17th century. For example the Red Hall was elsewhere in the castle. Fireplace in contemporary Red Hall was built around 1841.
Thus the local stories are not exactly correct but have some share of truth. (3)
...
Near Edole castle there was Oak of Gnomes. Once landlord was riding past it and saw gnomes near it. Gnomes adviced him to spare and take care of the oak - otherwise the castle may sink in lake. (3)
Other images
Investigations
- 1795 - J.C.Brotze, description and drawing;
- around 1827 - K.Willong, survey of the castle and its surroundings, drawing for Pauluci album;
- 1890 - K.Löwis of Menar, survey;
- around 1916 - 1917 - B.Schmid, survey and drawing of chart;
- 1972 - T.Vitola, survey;
- 1981 - 1986 - G.Erdmanis, photo fixation, survey, elaboration of design for restoration.
Linked landmarks
- Edole park
- Edole Lutheran church
- Behr chapel in Edole
- Barn of Edole manor
References
- Caune A., Ose I. Latvijas 12. gadsimta beigu - 17. gadsimta vācu piļu leksikons. Rīga, 2004.
- Plaudis A. Ceļvedis pa teiksmu pilīm. Rīga, 2004.
- Zilgalvis J. Pearls of Latvia. Full color guide to 40 of the most beautiful castles, palaces and manors in Latvia. Rīga, 2000-2001.
- Valsts kultūras pieminekļu aizsardzības inspekcijas mājas lapa http://www.mantojums.lv, accessed in 21st December 2008


