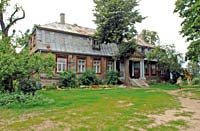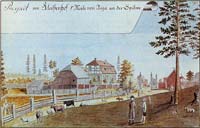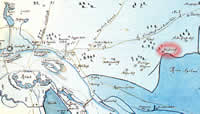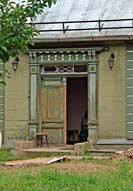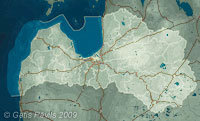
| Coordinates: | 56°59'08,89'' N 24°01'48,61'' E Google Maps |
| No: | 101 (list of all monuments) |
| Category: | Palaces and manor houses |
| Address: | Riga, Kleisti, Kleisti Street 37 |
| Versions of name: | Kleiste manor, Kleistenhof, Kleissenhof |
| Year of construction: | Second half of 18th c. |
| Architectural style: | Barocco, Rococo, Neo-Clasaicism |
| Condition: | rather bad, authentic |
| Value: | Architecture |
| Conservation status: | Architecture monument of state importance No.6615 (whole centre of manor), Nr.6617 (manor house) |
More information:
Kkleisti manor house belongs to the most outstanding monuments of manor architecture in Riga. Wooden house is built at the second half of 18th century in the site of the previous manor house which perished in Great Northern War.
History
At its time Kleisti manor was large and bustling centre with some 1200 ha area, 11 farmsteads, developed livestock breeding, poultry farming, fruit and flower nurseries. In its structure this manor was typical rural manor.
Master of Livonian Order Gotfried Kettler leased Kleisti to Mathias Brahder in 16th century. Later, through marriage it was inherited by Hans Berg. In written sources it has been first mentioned in 1638. In 1662 Kleisti manor was pawned by member of Berg family to merchant Johann von Schultzen. Manor house perished in Great Northern War.
In 1754 Kleisti manor became property of burgomaster Georg Christoph Andreai. In 1764 town councillor Gotthard von Vegesack married daughter of Adreai and later this manor becomes his property. Most likely in his time is built the present manor house. Family of Vegesack owned Kleisti manor up to 1880ies - at the end Vegesacks resided in the manor for short time periods in summer together with guests.
In 1921 the centre of manor was left to the former owners Konstanze and Ellen von Schultz. In 1922 - 1928 it was rented to manufacturer of milk products Otto Ivans - he arranged a dairy here. Income from dairy was not significant and O.Ivans did not extend rental agreement and in 1930ies manor house and nearby buildings were abandoned.
After the Second World War buildings were alloted to the Institute of Microbioology - here were arranged apartments for employees.
Description
In accordance with the memories of the son-in-law to Vegesack, F.Brackel at the end of 18th century there were three residential buildings in the manor centre - manor house, house for guests (both still existing) and residential building for tenant (not existing anymore). House for tenant at the beginning of 19th century was used by two tenants, former bodnmen Andrejs Dumpis and his brother Georgs. In 1838 they bought Mazdamme and Lieldamme manors. Georg kept Lieldamme manor in his property up to the end of his life.
manor house is simle one floor loghouse with French roof and very ornate interiors. Pediments have been formed in fachwerk technique. Foundation of manor house includes fragments of hewn stones with putti sculptures and details of small columns - it is possible that these are details from the previous manor house - remnants of ornate Mannerism style stoves or portal. trom of the wondows of the current manor house is romed in Rococo style.
Ceiling in the lower floor of the building earlier were adorned with gypsum plaster and stucco ornaments, walls were covered with pained fabric. In hall walls were painted with sights of Italy, in guest room - with compositions of fruits and flowers. In one of rooms above the doors there were paintings of dams built in Daugava in 1760ies. Dining-room was adorned with forest landscapes and hunting scenes characteristic for 18th century. In premises there was located furniture with Morocco leather, Venetian and Dutch mirrors, Dutch chairs. In upper floor there were bedrooms.
Paintings were made by painters invited from Italy. Unfortunately these painted fabrics have not been preserved. During the research work in 1980ies there has been determined interior only for one comparatively small room - here directly on logs was painted plafon with flower festoons. Walls above the plinth were covered with fabric, there was standing blue painted tile stove.
Entrance door is ornate, with ornate Neo-Classicism applique.
At the beginning of 19th century the building was planked and there was built a porch with columns. During the Soviet occupation there were performed several unskilful repairs, inner planning was changed and new entrance made.
J.C.Brotze made a drawing of manor in 1793 - he portrayed active rural farm.
Images
References
- Koka Rīga, Rīga, Neputns, 2001, pp.92.,168.,220.,229.,231.
- Kaupuža D. Rīgas muižiņas. Latvijas architektūra, Rīga, 2005, p.95.
- Broce J.K. Zīmējumi un apraksti, 2.sējums, Rīga, Zinātne, 1996, p.324.


