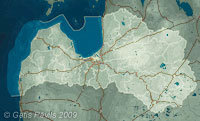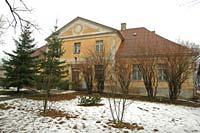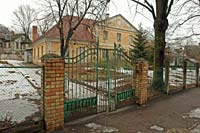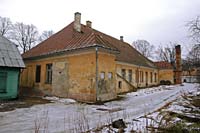
| Coordinates: | 56°56'55,68'' N 24°04'25,85'' E Google Maps |
| No: | 18 (full list of landmarks) |
| Category: | Pastorates |
| Address: | Riga, Agenskalns, Martina Street 3 |
| Condition: | Rather bad |
| Year of construction: | Around 1852 - 1853 |
| Architect: | ? |
| Architectural style: | Late Neoclassicism |
| Conservation status: | Not particularly protected |
One of the most expressive historical pastorates in Riga is the pastorate of St.Martin's church Latvian parish, constructed around 1852 - 1853. The building resembles a small rural manor house from 19th century and looks unusual in Riga. Together with surrounding buildings it forms a group of valuable monuments which is seldom mentioned. The same owner of the building - parish of St.Martin's Lutheran Church - is keeping it after one and a half centuries.
History
House is built by masonry master Krüger - then in this location there was sparse, picturesque pine forest. Land plot and finances for the construction were granted by the owner of nearby Hagenhof manor (rebuilt and still existing, called Svarcmuiza - Schwartzhof) - S.Schwartz. Schwartz wanted to have a school in the new building as well. The open school of St.Martin's church was intended for children from poor families, teacher (if he was not married) was allowed to live in one of the three rooms of second floor in the building. School was located in the first floor, left aisle. Pastor lived in the right aisle.
Pastorate was built simultaneously with St.Martin's church and most likely was completed shortly after the completion of church. The first pastor in the new church was Adam Robert Starck who lived in the new pastorate. He served in this church up to 1881. In 1902 there was built a pastorate for German Parish nearby - in Balozi Street 27 and in Martina Street started to live a Latvian pastor. In the beginning of 20th century the building underwent capital repairs, wooden veranda was rebuilt. Nowadays in the building there is located secretariat of the parish of St.Martin's church.
Architecture
Masonry building has got one floor which stands on high base. Architecture of the building is simple but it has got an expressive element - central two-floor part with a triangular pediment characteristic for Classicism style. Entrance is adorned with simple portal. Earlier the western aisle had a wooden veranda - now it is lost, there is small wooden addition at the entrance door.
Other images
References
- Zilgalvis J. Mācītājmuižas Latvijā. Rīga, 2002, 140-141. lpp.




