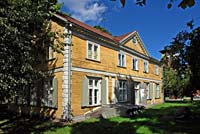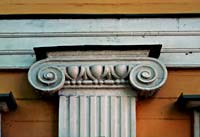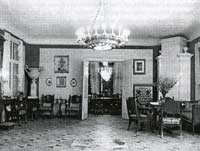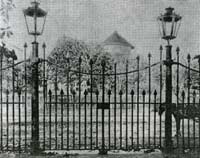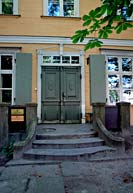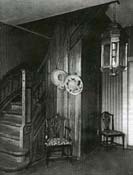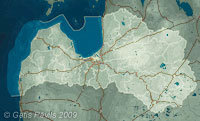
| Coordinates: | 56°56'36,62'' N 24°04'11,36'' E Google Maps |
| No: | 21 (list of all monuments) |
| Category: | Palaces and manor houses |
| Address: | Riga, Agenskalns, Kalnciema Street 30 |
| Versions of name: | Hartmannsches Hoffchen, Portu muižiņa, Fengeru muižiņa |
| Year of construction: | 1786. |
| Architectural style: | Neo-Classicism |
| Condition: | Good |
| Value: | Architecture |
| Conservation status: | Architecture monument of state importance No. 6666 |
One of the most beautiful elements of the unique cultural landscape in Kalnciema Street is the complex of Hartmann manor buildings. The new manor house is not new at all – it is built in 1786.
History
According to the plan even in 1757 whole area of the manor of Heinrich von Hagen including the area of future Hartmann manor was covered with forest. Forest still was there up to 1873 in the rear side of Hartmann manor, towards the Kapselu Street.
In 1786 the ground of manor belonged to forester Johann Blomberg. Owner in 1797 - merchant J.G.Peltz. In 1804 purchased by trader G.Port. After 1812 the premises were rented by "Summer society" and named - "Phoenix". Johanna Gertrud Fenger became the owner of whole manor in 1824. At the second half of 19th century, as the daughter of Fenger married merchant and the elder of Great Guild Wilhelm Hartmann, both plots were merged and since then called – Hartmann manor. This was the main building in this property. F.List gave a concerto here in spring 1842. After the death of W.Hartmann the manor was inherited by his daughter Ida von Klott. In 1930ies here were located premises of the Latvian Society of Engineers, cinema. In 1939, when von Klott repatriated to Germany, the building was taken over by Latvian credit bank.
After the second World War the building was divided into smaller apartments. In 1969 - 1971 it was restored, architects T.Vitola and G.Jansons, the building was adjusted to the needs of the Nature and Monuments Protection Society.
Description
The new Hartmann manor house is valuable monuments of wooden Neo-Classicism architecture. Possible architect – the outstanding Neo-Classicism time architect Christoph Haberland. Several characteristic details point to this – for example the pleasant proportions of façade where has been used the "golden section" - popular method of Neo-Classicism time. The first floor is adorned with pilasters, cornice does not contain the profiles of Barocco, the steep roof has got no windows and the roof is not a visual dominant of the building. Rooms have been arranged in enfilade. In the garden side of the building there is located oval hall – this corresponds to canons of Neo-Classicism. "Golden section" is used also in proportioning of doors and columns. There is large hearth in hall – it is visually divided in three parts, on two lower parts there have been placed vases. Veranda towards the garden has been added later. In order to build it there have been splitted the pilasters of Ionic order. In 1935 from the property of Klotts in Kalku Street 30 there was brought parquet which most likely is placed in hall. There has been found a window hinge from 17th century during the reconstruction works – most likely inherited from another older building.
Partly there has been preserved also the park and unique fence made of cast iron as well as the exceptionally valuable so called old building of Hartmann manor. Nearby, side by side with the neighboring "Waterlily house" in Kalnciema Street 32, there has been newly built a shed with tiled roof – location and approximate shape of this building is similar to a building depicted in the plan from 19th century.
Images
References
- Koka Rīga, Rīga, Neputns, 2001, 97., 202. lpp.
- Kaupuža D. Rīgas muižiņas. Latvijas architektūra, Rīga, 2005, 95. lpp.
- Latvijas piļu un muižu asociācijas mājaslapa, visited on 12th June 2009.
- Šterns I. Viduslaiku Rīga ārpus Rīgas, Senā Rīga. Pētījumi pilsētas arheoloģijā un vēsturē, Rīga, Latvijas Vēstures institūta apgāds, 1998.
- Vītola T. Hartmaņa muižiņa Āgenskalnā, Senā Rīga. Pētījumi pilsētas arheoloģijā un vēsturē. Rīga, 2000, 219. lpp.
- Rīgas ielas, enciklopēdija, 3.sējums, Rīga, 2009.g., 281.lpp.


