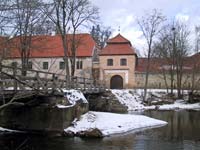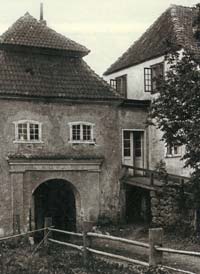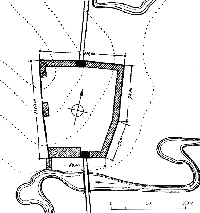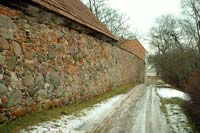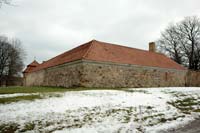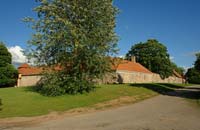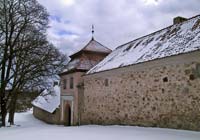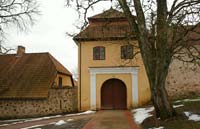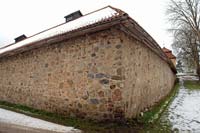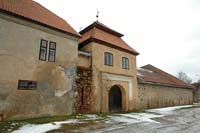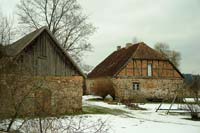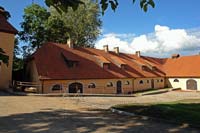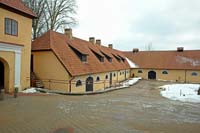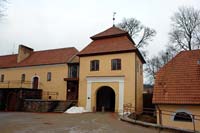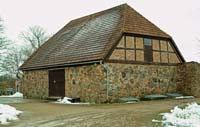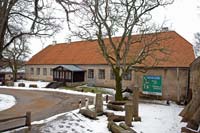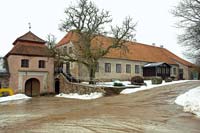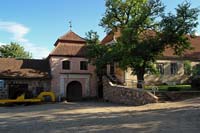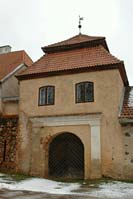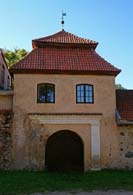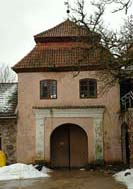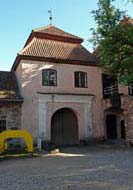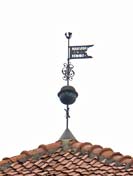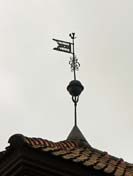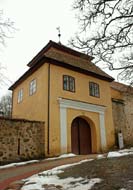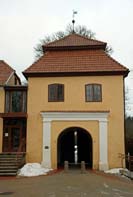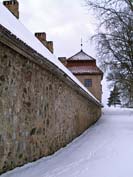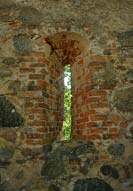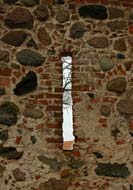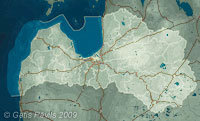
| Coordinates: | 56°58'30,8'' N 23°13'36,6'' E Google Maps |
| No: | 7 (full list of landmarks) |
| Category: | Medieval castles, Palaces and manor houses |
| Address: | (Tukums district), Engure region, Smarde municipality, Slokenbeka village, right bank of Slocene river, at the roadside of old Riga - Tukums road |
| Year of construction: | End of 15th century or beginning of 16th century |
| Architectural style: | Gate towers - late Barocco - early Classicism (rebuilding of 1752) |
| Condition: | Good |
| Values: | Architecture, archaeology |
| Conservation status: | Archaeology monument of state importance No.2324, architecture monument of state importance No.6838. |
More on medieval castles:
- 12 most interesting medieval castles in Latvia
- History of medieval castles
- Complete list of Latvian medieval castles
- Location of medieval castles in Latvia
Brief description
There has survived just one fortified centre of manor from 16th - 17th century in Latvia - and it is Slokenbeka castle of Livonian Order, first mentioned in documents in 1544. Nowadays one can stil see an impressive defensive wall which encloses large quandrangular area. Inside the wall mainly along the walls there are located several buildings. Most are built in 19th century. Interesting elements of Slokenbeka castle are both gatehouses with towers built in 1688 an 31 portholes in defensive wall.
Other names, origin of name
Most often used German name - Schlockenbeck, for the first time mentioned in 1544 as an der beke der hörten Schloke.
History
Medieval times
There is no convincing information about the time when there was constructed Slokenbeka fortification. Slokenbeka as a manorhouse next to a stream named Sloka is mentioned in documents first in 1544. It is known that lands in Tukums province were leased by Livonian Order to Buttlars in 15th century. There is mentioned in literature (without a reference to original source of information) that the first fortifications here have been built by Werner von Buttlar and this action was initiated by attack of Rigans on Tukums castle in 1484.
Surroundings of Tukums and, most likely, manor of Slokenbeka were owned by family of Buttlars until 1537 - in this year master of Order took away the right of lease, accusing Dietrich von Buttlar of breach of duty and of initiating the so called Saaremaa rebellion. Master of Order Hermann von Brüggeneye issued rights of lease to Dietrich Schenking on 19th January 1544 thus handing over rights to govern all manors in those parishes which were leased to Buttlars before. This is the first written document where is mentioned manor of Slokenbeka.
17th - 19th centuries
When there was established Duchy of Courland and Semigallia in accordance with so called privilege of Gotthard the former fief of Livonian Order in 1610 became a property of Schenking family. Dietrich von Buttlar died in 1610 and Slokenbeka was inherited by his son Thies Schenking - his brother Otto Schenking became Cesis Bishop in Polish governed Vidzeme.
During Swedish-Polish wars Swedish troops on their way to Tukums looted Slokenbeka castle in 1605 and 1622.
Slokenbeka became a property of Courland and Semigallia Duchy Chancellor K.H.Putthammer in 1678 - he owned the castle until 1701 and managed to carry out significant rebuilding of the castle complex. Centre of manor at this time had lost its significance as a fortification and was arranged for household needs. In this time there was built a barn at the defensive wall in the western side and there were built northern and southern gate towers in 1688. Most likely in the times of Putthammer inside the walls there were built also distillery, shed for bullox and other household buildings. Castle complex did not suffer much during the Great Northern War - it was located aside from the main zone of military operations.
Slokenbeka castle got several owners during the 18th century and first half of the 19th century - Brüggens, Grothuss (almost for 100 years), Medems (1818 - 1840), Bulmerings. There took place larger works of rebuilding in 1752 - in this time there were built French roofs for both gate towers. Portals of gates got new features in Classicism style. There was built also a barn at the northern wall in the end of 18th century. There was built a new apartment building at the southern wall in 1841-1845 in the place where earlier there was an apartment house for servants. Matthias von der Recke purchased Slokenbeka in 1848 and his family owned it until 1920. He was successful procuder of spirits, each year exporting 15 000 buckets to Germany and England. He built a new storehouse in 1863, near Slokenbecka there was built also a school and municipal offices (1862), watermill (1867).
Painter Juliuss Dering stayed in Slokenbeka manor for a while in 1865 and described it. According to him there was seen only fundament of the old dwelling house in the middle of courtyard. Old portholes were left only in the western wall. In some room above the gate there was located also an old chest of documents.
20th - 21st centuries
During the First World War there was established a military hospital of German army in Slokenbeka. For a while the frontline was alongside the castle but happily it did not suffer in warfare. After the war in 1920 the manor was allocated to forest district of Tukums, buildings were ill managed.
There was placed road machinery station in Slokenbeka manor in 1949. As the complex of buildings was poorly maintained roof of several buildings caved in and they turned into ruins. There was initiated restoration of the manor complex in 1977 after a design of architect E.Kalnins. Nowadays in the premises of Slokenbeka manor there are located the following institutions - administration of road construction company "Slokenbeka" (in the former distillery), guest house, ambulatory (northern tower), Latvian Road Museum (Hill Cart-house and Lower Cart-House), restaurant (former barn). Archive of the manor is located in the fund No 6999 of Latvian State History Archive.
Description of the construction
Outward fortifications
Fortified centre of Slokenbeka manor is built on the right bank of Slocene, in the inner side of prolongated bend. Buildings have been constructed on easy slope - northwestern corner is located 5 metres higher than the southeastern corner at the river. Least protected was the western side of fort - it is possible that in earlier times here was a moat.
Build of the castle
The castle is shaped with a large quadrangle of defensive wall, length of its sides are 128; 111,5; 123 and 84 metres. Defensive wall is approximately 1 m thick, built of boulders. Bricks have been used only in the rims of portholes. Size of bricks - 24-25 x 13-14 x 7-7,5 centimetres.
Before the restoration of 1970ies only the western wall was comparatively free of buildings and only this wall had portholes preserved. During the restoration works there were found portholes in the other walls as well - these were bricked up in earlier times. Total number of portholes is not possible to find anymore as the original defensive wall during the rebuildings has been partly torn down and replaced with newer wall without portholes. In the western wall there is another porthole each 5 metres. In the inside they are 175 cm high, 80 cm wide. In the outside they are 142 cm high, only 15 cm wide. Now there are seen 11 portholes in the western wall, in northern wall - 5, eastern - 7 and southern - 8.
Slokenbeka castle is unusual also because there is not preserved an older manor-house. Along the walls there are lined newer buildings from 19th - 20th century. In the southwestern corner there is located the wooden dwelling house from 1841 - 1845. This building has got veranda, spatious basement with barrel vault, basement for spirit. There have been built two gate towers in 1688 - these are the main entrances in the castle also nowadays, usually only the northern gate is opened.
It is known that the old manor-house was located in the middle of courtyard. During the first construction period the castle most likely had just one gate with drawbridge or drop-bars.
In total inside the walls there are two barns, small and large cart-houses, 2 gate towers and manor house.
In earlier times similar complexes were located also in Biksti, Varve, Zlekas, Stukmani.
Monuments of art and other interesting details
Weather-wanes above both gates of castle (1688).
Legends
Son Matthias of the new baron of Slokenbeka and Durbe fell in love with daughter of Slokenbeka miller. Both had secret meetings at the dam of Slokenbeka watermill. Old baron got to know this and got furious about this. He grabbed his shot-gun and galloped to the lake. There was a beautiful moonlight. Both youths were sitting on the rim of dam when at the other side of the lake appeared baron and wanted to kill the girl. Young people did not want to be separated by death - they joined hands and jumped in the lake.
Baron suffered a lot about the death of his son and ordered to build a small memorial obelisk with inscription Matthias 1867. This monument is still standing at the mill, close to the lake. Newlyweds stop here often and leave a bouquet in remembrance of unfortunate lovers.
Drowned maiden is haunting the manor. She is nicknamed - White dame. (2)
...
Matthias Dietrich Rheinhold von der Recke (28 May 1791 - 29 August 1869) really was the first baron who owned both Slokenbeka and Durbe. He built a watermill in 1867 - legend goes about this mill. Matthias von der Recke and his wife are buried in Kalna graveyard of Tukums. All his posterity got a name Matthias. (2)
...
There was made a trench near the mill and was found a kind of passage. Thus there is some truth in stories about the underground passage from the fortified manor towards the cemetery. It is not known where this passage is starting or ending. (2)
...
There is cemetery of Recke family behind the mill. Here is located a chapel where in night there is seen a women which is walking and weeping. She has been observed several times. (Told by Sipols, 1931, colected by K.Straubergs (2))
Other images
Investigations
- 1865 - J.Dering, description;
- before 1926 - H.Pirang, survey;
- 1976 - 1980 - Z.Bets, description of history, E.Kalnins, project of restoration
Linked landmarks
- Road Museum in Slokenbeka castle
- Slokenbeka watermill
- Barn in Slokenbeka mill
- Obelisk at Slokenbeka mill
- Chapel of Recke family
References
- Caune A., Ose I. Latvijas 12. gadsimta beigu - 17. gadsimta vācu piļu leksikons. Rīga, 2004.
- Plaudis A. Ceļvedis pa teiksmu pilīm. Rīga, 2004.
- Zilgalvis J. Pearls of Latvia. Full color guide to 40 of the most beautiful castles, palaces and manors in Latvia. Rīga, 2000-2001.
- Website of State Heritage Inspection http://www.mantojums.lv, accessed on 21st December 2008


