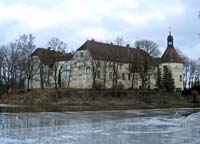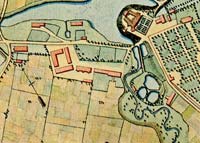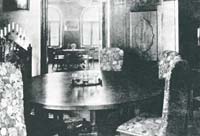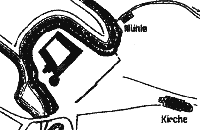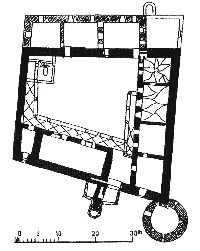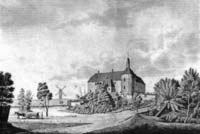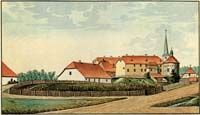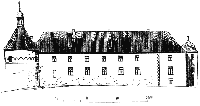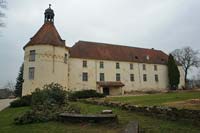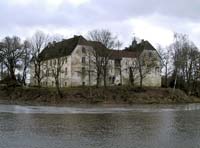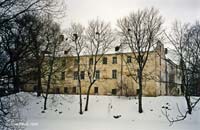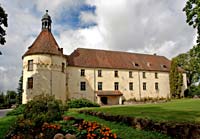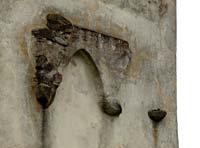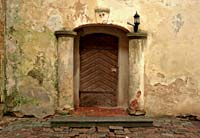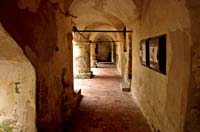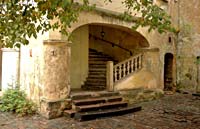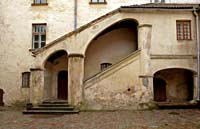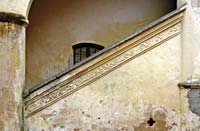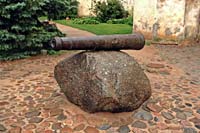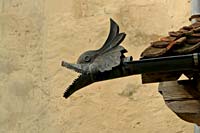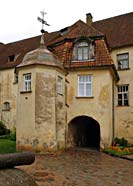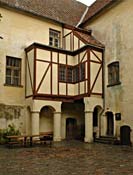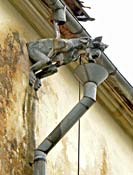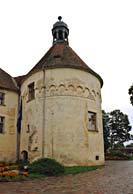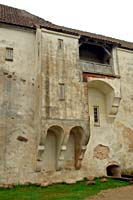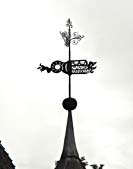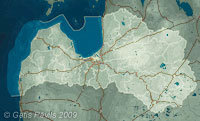
| Coordinates: | 56°43'50,0'' N 23°01'16,4'' E Google Maps |
| No: | 6 (full list of landmarks) |
| Category: | Medieval castles, Palaces and manor houses |
| Address: | (Tukums district), Jaunpils region, Jaunpils municipality, centre of Jaunpils, south-eastern bank of Jaunpils mill pond, some 100 metres west from the Lutheran church |
| Year of construction: | Most likely - second half of 14th century |
| Architectural style: | Some details in Mannerism style (f.e. weather wanes from rebuilding of 1646) |
| Condition: | Good |
| Values: | Architecture, archaeology |
| Conservation status: | Archaeology monument of state importance No.2294, architecture monument of state importance No.6810. |
More on medieval castles:
- 12 most interesting medieval castles in Latvia
- History of medieval castles
- Complete list of Latvian medieval castles
- Location of medieval castles in Latvia
Brief description
Livonian order built Jaunpils castle to defend southern borders. Most likely the castle is built at the other half of 14th century. In the end of 16th century, when collapsed Livonian order, castle fell in hands of former komtur (commander) of Dobele - Recke - and family of Recke managed to retain the castle until 1920. Castle has been rebuilt in medieval times and in 17th century - but in general it did not change significantly until the fire during the revolution in 1906. In 20th century castle has been reconstructed two times - but it still has got ancient medieval feel.
Other names, origin of name
In German most often called - Neuenburg. In 1411 it has been mentioned as Nuwenburg, later - Nienborch, Neyenburg. In Latvian its present name means - "the new castle".
History
Medieval times
Jaunpils developed as a household castle for Dobele Komturei (commandry) and as an administrative centre of region.
Exact year of the construction of castle is not known for sure - although in tourist booklets there often is mentioned 1301. This year initially was mentioned in the work of J.G.Arndt (1753) without any reference to original sources. Livonian order was involved in war with Riga in 1301 and it is little likely that in this time were built any new castles. As a castle Jaunpils is first mentioned in the list of Livonian castles from 1411 as Nienborch - thus some researchers consider that it is built only in the beginning of 15th century. Castle together with other castles in Jelgava, Dobele, Saldus and Skrunda formed a defensive line, protecting against the invasion of Lithuanians - order already in 1339 built a castle in Tervete with such intent and Lithuanians demolished it in 1345. It is possible that because of these events there was built Jaunpils castle further inland - thus most likely it has been built in the second half of 14th century.
There is scarce information about the castle in times of Livonian order. Already in 15th century fortifications were modernised, at the south-western corner there was built a massive round tower.
In the beginning of 16th century there were relocated elderly, disabled brothers of order to Jaunpils. In 1548 in the castle there was built a chapel.
On 18th february 1576 the last komtur of Dobele - Ties von der Recke took over Jaunpils castle and its region with 14 manors. This happened through a conflicting with duke of the recently established Courland and Semigallia Duchy Gotthard Kettler - the later took Dobele Castle with force. Ties von der Recke died in 1580 and there were no major changes in castle in his time.
17th - 19th centuries
Weather-wane on the gate tower of the castle may show the time of larger rebuilding of the castle - it bears number "1646" and initials MDVDR - most likely initials of Matthias Dietrich von der Recke (1608-1652) - the castle was rebuilt during his governance. During these rebuildings the medieval castle was reshaped into residence of rich country nobleman. Outside the defensive walls at the north-eastern wall there was built a new apartment block, both existing blocks got third floor, at the north-western block there was added kitchen house. Apartments were decorated.
During the Great Northern War the castle was used as a camp of war prisoners - high defensive walls prevented escape. One member of Recke family - Elisabeth Charlotte Constantia von der Recke (1756-1833) was active in the field of literature and well known in Europe. Her marriage to materialistic owner of Jaunpils castle - Georg Magnus von der Recke - was unhappy and they divorced in 1776. After the divorce Elisabeth moved over to Gluda manor, close to Jelgava. Later she moved abroad. Among her friends were Garlieb Merkel, I.Kant, J.W.Goethe, F.G.Klopstock and many other renovned public figures.
Recke family started breeding pedigree cattle and this tradition was sustained in Jaunpils in 20th century after Reckes left, also in Soviet time. Castle itself survived until early 20th century without significant change.
20th - 21st centuries
In 1906, during the night on 6th January the castle was set on fire by revolutionaries - thus perished one of the most authentic medieval castles in Latvia. Reconstruction started soon after and in 1906-1907 the castle was renewed according to design of architect W.Bockslaff and supervised by him. There were created new interiors as well. It was impossible technically to return the interiors of early 18th century - interior designer Balthasar von Campenhausen used simplified barocco style elements.
Family of Recke owned the castle until 1920. In 1922 the Pedigree Cattle Breeding Station started to work here. In 1927-1940 here was located also Jaunpils Livestock Breeding school. During the Second World War here was located a hospital of German army.
In 1960ies there was extensive rebuilding in the castle, interiors were modernised in contemporary style, ignoring the principles of monument restoration.
Since 1961 the castle is property of Jaunpils municipality, it serves as a culture centre, museum. Surroundings of the castle and the building itself is gradually brought in order.
Description of the construction
Outward fortifications
Jaunpils castle is surrounded with waterbodies. It has been constructed on a small peninsula - Jaunpils mill pond surrounds it from three sides. In the fourth - eastern - side in medieval times there was made a moat which was filled up in later times.
Build of the castle
Castle is shaped in plan as an irregular quadrangle. According to data of B.Schmid (1921) the castle is 40,5 x 29,6 metres large. In 15th century in the southern corner of the castle there is built rounded tower with diameter 11,5 metres. Initially castle had two blocks in south-eastern and south-western sides, both other sides had just a defensive wall. Those blocks had two floors, ceiling was made with horizontal wooden balks. Below these both blocks and rounded tower there are basements. Thickness of walls exceeds 2 metres.
In 17th century outside the defensive wall there was built a new apartment block, small gate tower.
Main entrance was in the middle of south-western wall - part of these gates is seen in the wall of the castle behind the annex of 17th century. Here still is seen a hollow in the wall for the oaken beam, which held the gates from the inside. Most likely in 17th century there were built also galleries in the inner yard and ascent to the second floor, walls of the castle were plastered. Width of the current gate - 2,88 metres.
Castle is built from boulders, upper part of walls contains brick as well.
During the renovation works in 1906 there was removed a kitchen house at the north-western wall. The earlier image of the castle in general was retained but several rooms were modernised in order to provide more comfortable living conditions. There still have been preserved Big and Small Halls, Room of Elise, Blue Room, wine and beer cellars, room of the fireplace.
Monuments of art and other interesting details
Valuable monument of art in one of the rooms of the castle is marble relief "Madonna with child", which most likely is shaped in 19th century (4). Other sources consider that it is shaped in 16th century (2), (3) - ie. belongs to Rennaisance art.
There has been preserved also a statue of Devil at one drainpipe. Once it was howling during the rain - thus imitating a womiting. Baron wanted to break his brother's habit of drinking with such measures. (3)
Leafs of doors are adorned with Barocco styled panels and rims, made in 1906-1907. Banisters of stairs, rosettes and profiles of ceiling are made in similar style.
At the entrance in the castle there are two cannons from 17th century.
In 1646 there is installed weather-wane, made in Mannerism style. (2)
There has been preserved also the medieval balcony of toilet.
Legends
There are many stories about Jaunpils castle, several are linked to the cruelty of some members of Recke family:
In the times of knights in Jaunpils castle there was governing baron von Recke. He was a tall and strong man. Recke ordered to build a castle - similar to other castles of knights. There were built also two underground passages. One was leading to Jaunpils Elles Hill (Hill of Hell) - here were living devils, Recke himself was a devil. Other passage was leading to Sparvas cemetery.
Old people tell that the spirit of Recke still rambles in the castle and near it. He is disturbing the rest of people because was cruel and evil in his life. For example, in the park in Jaunpils there is a pit - here Recke threw in people and left to die of hunger. Recke was also very strong. Only two servants could lift his chair - but when von Recke was enraged, he brandished this chair as a mace. (4)
...
Jaunpils castle is one of the oldest castles of knights. There are stories that in the thick walls of castle there are immured people. Two salient stones at the tower of castle served for cruel torture - those who commited some crime, were seated on these slanting surfaces. Under the stones there were sharp spikes - when people fell from stones they were heavily injured with spikes. In such a way people were intimidated to avoid any riots. Inside the castle there are secret doors leading to underground passages, which go to church an Hill of Gallows. In 1905 these passages were closed and are not unearthed since then. (4)
...
In 1605 Matthias von der Recke defeated king of Sweden Charles IX in the battle at Salaspils. Recke had supernatural powers. Once he with his troops crossed Daugava - horses did not sink in the water, horseshoes clattered as if they were riding on pavement. Only one rider looked back - and immediately went to the bottom together with his horse. (2)
...
When Matthias von der Recke defeated king of Sweden, one nobleman from Vidzeme - Heinrich Vredde - saved the life of king. Matthias got in his hands a sword of king, adored with engravings and silver as well as the cap of king with pricy hatband. Both these items were kept in Jaunpils until the First World War. (2)
...
For his heroic deeds during the war with Swedes Matthias von der Recke had granted the rights on Kabile estate. When Matthas died, his sons could not find any documents regarding the donation of Kabile estate - and thus they had to give up the rights on it.
Nearly two centuries passed and one of barons of Jaunpils had money difficulties. He sold several estates, some were mortgaged. Then it happened that one evening at the castle there arrived a knight in full armour (by that time there were no more knights with armours around), entered the castle, went straight to the baron and... handed over to him the long lost document about the granting of Kabile estate. This was the ghost of Jaunpils castle - the one who always helps out in hard times. Thanks to him the castle is in such a good shape today.
Document was handed over in a room which served as a library of baron. As the knight left the room, he vanished with all the armour. (Story of the superintendent of Jaunpils castle Kaspars Simanis (2))
...
At the front of the castle there are salient stones in the wall - each memorializes a deceased construction worker - local peasant. (2)
...
In autumn of 1926 there appeared rumours that near Jaunpils there has been seen a terrible dragon. Once there was seen a ball, red as a fire rolling over the field, it had light blue glow. Some saw where the ball appeared - in grove near Jozi farmstead or at Rodini house. Ball disappeared in Jaunpils lake. (2)
...
In September 1997 on the photographic film of the party of muncipal administration in the castle there appeared a weird silhouette resembling a bust of a man with folded hands. (2)
...
Employee of the castle Ligija Rutka tells that there is a wall in the castle where sometimes appears a silhouette of a spirit. This apparition has got very heavy-sounding footsteps. People have noticed that in the night the castle is cracking and clapping. It is easy to notice a direction where the sound comes from - in these locations there are no radiators or heating pipes which in other cases may create similar sounds. Sometimes on the stairway of the castle and on a balcony there has been seen an apparition. (2)
Other images
Investigations
- around 1827 - plan and drawing for Pauluci album;
- 1911 - K.Löwis of Menar, description of the interiors before the fire of 1906;
- around 1916 - 1917 - B.Schmid, survey and charting;
- before 1960 - V.Drugis, survey;
- 1974 - E.Kalnins, project for reconstruction, survey.
Linked landmarks
- Jaunpils museum
- Jaunpils Lutheran church
- Jaunpils manor park
- Jaunpils Hell Hill
- Jaunpils water mill
- Chapel of Jaunpils baron family
References
- Caune A., Ose I. Latvijas 12. gadsimta beigu - 17. gadsimta vācu piļu leksikons. Rīga, 2004.
- Plaudis A. Ceļvedis pa teiksmu pilīm. Rīga, 2004.
- Spārītis O. Jaunpilī. Dabas un vēstures kalendārs' 1985. Rīga, 1984.
- Zilgalvis J. Pearls of Latvia. Full color guide to 40 of the most beautiful castles, palaces and manors in Latvia. Rīga, 2000-2001.
- Website of State Heritage Inspection http://www.mantojums.lv, accessed in 21st December 2008


