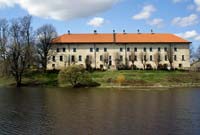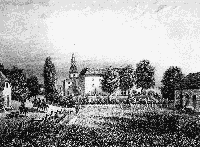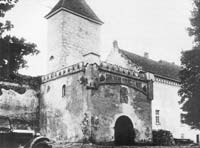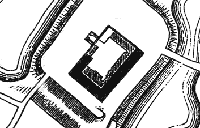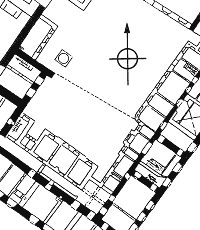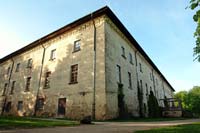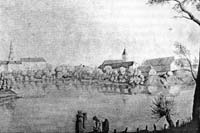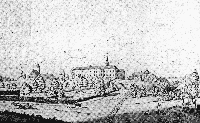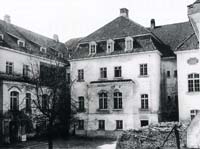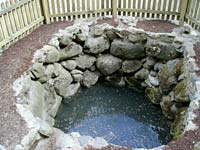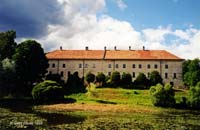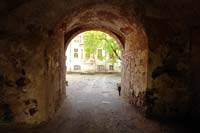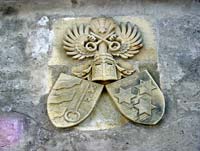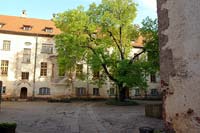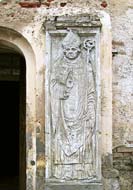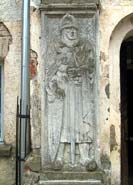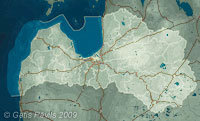
| Coordinates: | 57°30'37,3'' N 22°21'21,2'' E Google Maps |
| No: | 4 (full list of landmarks) |
| Category: | Medieval castles, Palaces and manor houses |
| Address: | (Talsi district), Dundaga region, Dundaga municipality, centre of Dundaga, Pils Street 12 |
| Year of construction: | End of 13th century |
| Architectural style: | Details in Neogothic style (reconstruction of 1909) but none of styles is dominant |
| Condition: | Rather good |
| Values: | Architecture, archaeology |
| Conservation status: | Archaeology monument of state importance No.2199, architecture monument of state importance No.6739. |
More on medieval castles:
- 12 most interesting medieval castles in Latvia
- History of medieval castles
- Complete list of Latvian medieval castles
- Location of medieval castles in Latvia
Brief description
Next to a more ancient settlement of Curonians already at the end of 13th century there was built Dundaga castle, initially belonging to Riga Archbishopric. As times went by the castle experienced significant changes, it has suffered also in warfare. During the last centuries though it has suffered in fires, also in casual ones. In spite of this Dundaga castle has survived up to this day and it has accumulated peculiar, weighty aura of olden times.
Other names, origin of name
The most ancient written name of Dundaga is - Donedange (1245), other versions of name - Dondagen, Dondangen, Dundangen, Donagungis.
History
Medieval times
Papal legate William of Modena allocated the region of Dundaga to Riga Archbishopric in 1237. In 1245 Archbishop of Riga Nikolaus allocated to collegium of Riga clergy (Dom church of St Mary) 200 ploughs of land in Dundaga region. The year of construction of castle in Dundaga is not known exactly. In documents the castle is first mentioned in 1318, although it seems that the castle is built at the end of 13th century.
Dundaga castle was involved in conflicts of Livonian Order and Riga Archbishop - thus the Order captured it for a while in 1318, 1359, 1383.
Collegium of Riga sold Dundaga castle to Courland Bishopric in 1434. Bishops of Courland remained in the castle for longer time in 1459 and 1503. In 1559, soon after the beginning of Livonian War Bishop fo Courland sold his bishopric to King of Denmark. The last granted it to his brother Magnus - who became a Bishop of Courland in a such way. Magnus sold Dundaga castle to Polish Chancellor Martin von Bersewitz who in turn sold it to Lewin von Bülow in 1588.
17th -19th centuries
During the Polish-Swedish War in 1656 Swedes captured and looted the castle after cannonade. At the end of 17th century Anna Sibylla Maydel (born Osten-Sacken) started reconstruction of the castle and as a result Dundaga castle lost its medieval forms - castle lost its character of fortification and turned into luxuriant dwelling of landlords. At the gate tower there was built a chapel, gate tower itself was turned into belfry with Barocco forms. It was in a way similar to tower of St.Peters church in Riga - there are made conjectures that the reconstruction has been planned by Rupert Bindenschu. There were two bells in belfry - one served as a clock, another announced worships. Anna Sibylla turned out to be a successful administrator - she ordered to install a light ship in Domesnes (Kolka Cape) in order to assist the ships in their way to Riga. In Sikrags there was built a shipyard and harbour.
Karl von Osten-Sackens started an even larger rebuilding of the castle in 1785 - there was added third floor in blocks of the castle.
The chapel of the castle was not used since 1846 and gradually turned in ruins. Castle was heavily damaged in fire of 1872, in the night on 1st April. Ornate interiors perished, Barocco style tower of chapel caved in, fire annihilated the wooden arcade in the inner yard. 200 cows an 50 horses died. Only with big effort there was saved archive of the castle, silver coat of arms, legendary cradle of birch (see legends below). (4) Already at the same year P.M.Berchi started works at the new design of the castle - this design was implemented in part.
20th -21th centuries
In time of Kristian von der Osten-Sacken there was a fire in the castle in 1905 and in 1909 there was started renovation according to the design of Braunschweig professor H.Pfeiffer. There was changed the planning of the castle, in the courtyard opposite to the gate there was built new, spacious annex. Southwestern block got third floor. Gate tower was made higher, it's architecture returned to medieval style - Barocco spire was removed. Above the main entrance there was placed coat of arms. As noted by art historician Heinz Pirang in 1930ies, castle lost it's Nordic features through this reconstruction. Also later there was noted (D.Brugis) that castle lost it's proportions, there were used some outdated Neogothic elements. It seems that Pfeiffer was more inclined to make the castle more practical, f.e. castle got elevators, concrete ceilings, centralised heating (the last one considered to be especially important in order to escape the next fire).
There were advanced plans for larger rebuilding and landscaping as testified with drawing of Pfeiffer from 1911. There were planned tennis courts, it was planned also to shape the surroundings of the castle, f.e. with a reconstruction of defensive moat, with a group of new household buildings.
In 1926 in the castle there were located municipal administrative institutions, local culture centre. After the Second World War in the castle there was located a school - initially - Dundaga secondary school, later - boarding-school. Nowadays in the castle there are different public institutions, municipality and users of the castle try their best to keep it in order.
Description of the construction
Outward fortifications
Castle has been built in the middle part of a long, narrow peninsula - Pace stream surrounds this peninsula from three sides, there are raised several ponds. Peninsula is crossed with a moat in south-west. Already before the construction of the castle the peninsula was crossed with another moat.
Castle has not been constructed at the end of peninsula because it was occupied already. Here was located Curonian settlement - Kalnadarzs (Garden of a Hill), it was inhabited also at the moment when castle was under construction. This settlement was already fortfied with a moat and dyke. Thus the castle was located close to a settlement of Curonians.
Build of the castle
Castle is 48 x 69 metres large - it has quadrangular form.
There have been identified several construction periods. Most likely the oldest part of the castle is the southwestern apartment block. A little later came two other blocks. Initially all these blocks had two floors. First block was perpendicular to the moat and thus helped to protect it. Both side blocks were shorter. Fourth side was closed by defensive wall initially. In the middle there was a spacious inner yard. Entrance in the castle was in the northwestern wall, behind the apartment block. It is not known whether the castle got towers since the beginning. It is possible that the first tower was a small gate tower - potential remains have been preserved on the level of the second floor - here is seen one porthole and exit to the armory on the defensive wall. Current gate tower has been built later.
Defensive walls of the castle initially were built from large boulders - this build has been left unchanged to the both sides of the gate tower up to the height of 3 metres. Later there was added higher part of the wall - it is built from two layers of brick with boulders in between.
Wide stairs were leading to apartments of the landlord in the second floor of southeastern block. In the first floor there were household premises including a room for bathing, bakery and kitchen.
In 17th century there were built new apartment blocks along all the defensive walls - these new buildings merged with older ones. In these times blocks had two floors and armoury in attic. Third floor was built in later reconstructions. All these blocks got annexes towards the inner yard after the fires of 1872 and 1905. Thus the inner walls of medieval castle can be seen in interiors of contemporary rooms. There are not seen traces of vaults in older walls of the castle. Basements and other parts had horizontal horizontal ceilings with wooden balks. Ceilings of the rooms were not plastered. Small window panes were framed in lead casing, floors were tiled with stone slabs.
There were basements under all blocks initially - they were filled with demoliton waste after the fire of 1872. Stone stairs were leading to basements from the inner yard.
In both floors of the castle there were 16 large rooms and a chapel.
Monuments of art and other interesting details
In the chapel (built in 1683) of the castle there were chairs adorned with woodcarvings, cabin for confessions, numerous frescoes and organ.
At the end of 17th - beginning of 18th century in the first floor of northwestern block, to the right from the gate there was "The Old Honey Room", through it there was possible to access a room with vaults - this room, according to legends, was a room of Green Maiden.
In the inner yard, at both sides of the entrance there are two reliefs, made in 1909 by August Voltz. One shows monk of Livonian Order, another - bishop.
Legends
Once upon a time landlord of Dundaga von Maydell was on his way to Irbe village. At crossroads near Slitere (village north from Dundaga) he met a crowned, radiant apparition - a king of gnomes who lived in David's Cave in virgin forest of Slitere. Gnome asked for a favour - to marry a princess of gnomes in chapel of the Dundaga castle and to celebrate the wedding in the Hall of Knights. If none of mortals would see it, landlord of Dundaga would get a long expected son - thus far he got just daughters. He would get also treasures hiden under one of the stones of castle.
Landlord agreed to this. Before the wedding all the residents of the castle were told that they should sit in their rooms and no one is allowed to leave.
Chambermaid of the lady of the castle had a nickname - Green Maiden - because of her love for green clothing. In the evening, at an agreed time she went on the balcony of the castle in order to warn her belowed one to leave the castle. Young man agreed to this and left for his home. As Green Maiden returned to her room, she noticed lights in the hall of the castle. She took off her shoes and sneaked up to the door of the hall. Through the keyhole she saw long tables with meals, with glittering dishes of jewels and crystal. Around the tables there were sitting small people, there were lighted thousands of tiny lamps. When the married couple came, Green Maiden saw the bride - words can't tell how beautiful she was! Silently, by oneself she said - "Oh!" and sighed a little.
At this moment lights went off in the hall, there was a big bang - whole castle was knocked up. Fell dead silence. Young girl was found at the door of the castle unconscious and died shortly after.
Soon after these tragic events the landlord was riding to Irbe again and at the crossroads near Slitere he met the king of gnomes again. Now the king was furious and said:
"Thou did not keep your promise and curse is called upon the castle of Dundaga! Family of Mandel's will perish in Courland with you! In Dundaga castle there will not come to the world another lord of the castle and it will go from one hands to other - until the tiny birch growing in walls of the castle will be large enough to make a cradle of it!" (3), (4)
...
Landlord Maydell after the unhappy misunderstanding with the gnomes did not have any descendants and the history if his family ended with his death. Castle was inherited by his wife Anna Sibylla von Osten-Sacken - and thus it was owned by family of Osten-Sackens now. But Osten-Sackens also did not have any children and castle was inherited by their distant relatives. In 1845 died Karl von Osten-Sacken and soon after - his younger brother Theodor. Only after this there grew a tiny, sickly tree on the walls of the castle. The new owner of the castle let to make a hollow in the wall larger and to add some soil in it - so that the tree grows faster. Then the tree wilted. Still the lord of the castle felt that the curse is coming to an end - he ordered to make a minute cradle of the tree. In 1859 he got a son and at the head of the boy there was placed also the tiny cradle.
Apparition of the Green Maiden often disturbed the people in the castle. Since the birth of the son she appeared infrequently
The minute cradle burnt to the ashes in the fire of 1905. (2), (3), (4)
...
Green Maiden died in unnatural circumstances - due to this she is still walking in corridors of the castle. Local teacher D. reports that he has seen the apparition sometime around 1845. Others tell the bitter truth that he was frightened by a forgotten dog, howling in some closed room in the castle. Very often the Green Maiden has been seen in some room called Room of the Green Maiden. Unfortunately in the fire of 1872 there burned numerous relics of the castle, including a chest with manuscripts. In flames perished also the Room of Green Maiden - thus there was eliminated the last chance to learn the truth about the Green Maiden. (2), (4)
...
When in 1872 there was a fire in the castle, there perished interiors of all rooms. Except for one - the Armoury survived. In this room there was kept stone idol from Puiskalns hillfort - it was brought here to stop the secret paganic rituals around this stone in its original, remote location. (4)
...
Name of Dundaga originated from the sounds of a bell heard by a boy in the belfry of the castle: "Dung, dung - dang, dang". When the boy mentioned this name, he turned into stone. This stone was leaned against the wall of the castle for long time. Then it was transported to Puiskalns Hillfort - now it has been brought back in its old location. (2)
Other images
Investigations
- 1785 - J.F.Bankau, description of the interiors of the castle;
- around 1827 - K.Willong, survey and drawing for Pauluci album;
- around 1916 - 1917 - B.Schmid, survey and drawing;
- 1979 - 1980 - under the leadership of G.Erdmanis - fotofixation, survey, elaboration of project for restoration, R.Malvess, description of history (preserved in Heritage Inspection);
- 1980 - 1981 - E.Mugurevics, trial excavation.
Linked landmarks
- Dundaga castle museum
- Dundaga Kalnadarzs - hillfort
- Dundaga park
- Dundaga Lutheran church
- Puiskalns stone idol
- House of th Dundaga castle governor, "Crooked manor"
References
- Caune A., Ose I. Latvijas 12. gadsimta beigu - 17. gadsimta vācu piļu leksikons. Rīga, 2004.
- Plaudis A. Ceļvedis pa teiksmu pilīm. Rīga, 2004.
- Zilgalvis J. Pearls of Latvia. Full color guide to 40 of the most beautiful castles, palaces and manors in Latvia. Rīga, 2000-2001.
- Erinnerungen an Dondangen. Jelgava, 1872
- Website of State Heritage Inspection http://www.mantojums.lv, accessed in 21st December 2008


