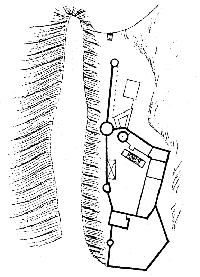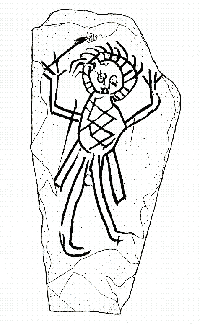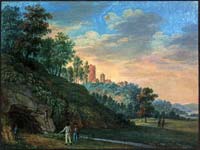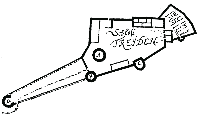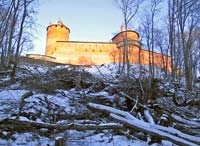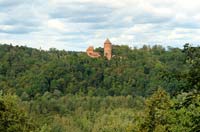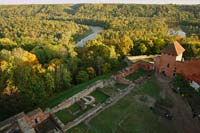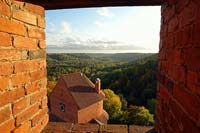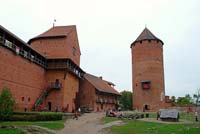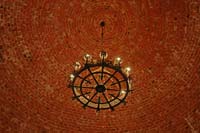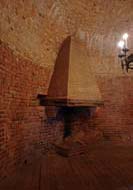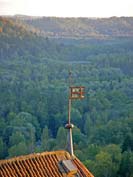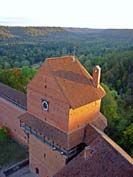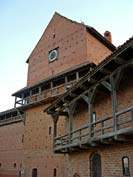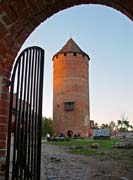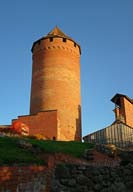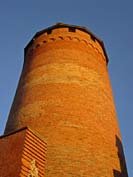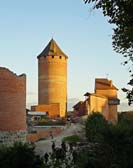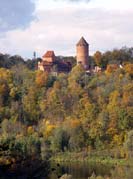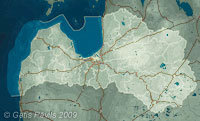
| Coordinates: | 57°10'56,2'' N 24°51'01,7'' E Google Maps |
| No: | 9 (full list of landmarks) |
| Category: | Medieval castles, Palaces and manor houses |
| Address: | (Riga district), Sigulda region, Sigulda, Turaida, Turaida Street 10, right bank of Gauja, upper edge of valley |
| Year of construction: | 1214 |
| Architectural style: | Brick Gothic |
| Condition: | Partly rebuilt, partly ruins |
| Values: | Architecture, archaeology |
| Conservation status: | Archaeology monument of state importance No.2147 (together with the hillfort), urban planning monument of state importance No.7445 (together with the rest of historical buildings in Turaida, Krimulda and Sigulda). |
More on medieval castles:
- 12 most interesting medieval castles in Latvia
- History of medieval castles
- Complete list of Latvian medieval castles
- Location of medieval castles in Latvia
Brief description
One of the oldest visible castles in Latvia is Turaida castle - it is built in 1214. Few buildings in Latvia are located in such a splendid landscape - castle is set on some 80 metres high strip of land between two ravines at Gauja River. There is marvellous view from its 27 metres high tower over the forested Gauja valley.
Castle has been built for Riga Bishop/Archbishop and has experienced more warfare than most other medieval castles in Latvia. It is not inhabited since 1776 and gradually was turning into ruins - until in the second half of 20th century there was started rebuilding of the castle for boosting of the tourism and rising the knowledge level. Nowadays the complex of the Turaida castle belongs to most interesting and most impressive culture landmarks in Latvia. It could be considered to be the best explored medieval castle in Baltic states.
Other names, origin of name
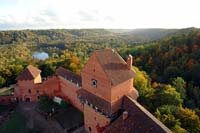
View to the south-west from the main tower of Turaida castle, great semi-circular tower in forefront
2008.09.28.
Name "Turaida" orginates from Livic language and it means - "Garden of Gods". (2)
Most used German name throughout the history - Treyden - appeared in 14th century. Initially in 1214 it was named Fredeland, but already at 1239 - Toreidhia. Other versions of name - Thoreyda, Thoredia, Tereyda, Torreyda, Toreyde, Threiden, Treygdenn, Dreiden, Toreidia, Toreida, Thoreyden, Thoreiden.
History
Medieval times
Area along the right bank of Gauja River came under the governance of Riga Bishop after the division of Livland in 1207. According to the Chronicle of Henry of Livonia (XVIII:3) bishop Phillip of Ratzeburg with crusaders built a masonry castle for Riga bishop Albert. Castle was named Fredeland and it was built on a site of Livic hillfort, most likely in the site of wooden castle of local Livic governor Caupo. Livic castle was destroyed shortly before this. Already in the document from 1239 the castle was named Turaida (Toreidhia). From the day of building the castle till the middle of 16th century the castle was a centre of Vogtei (territorial unit) of Riga Bishopric, later - Riga Archbishopric. Sometimes in the castle resided archbishops themselves - this is testified by documents issued by them and signed in Turaida.
Several times the castle was taken by Livonian order, after the capture of the castle in 1298 order retained it even for 68 years. Livonian order captured the castle also in 1405 and retained it until 1417 and governed by their Vogts. The same happened in 1479 - 1485 and in 1556.
When Riga Archbishopric was secularized in 1566 the king of Poland first granted the castle to Livonian chivalry - but soon it was obtained by the former Vogt of Dorpat Bishopric Elert Kruse and retained by him until 1585. Poles established a starostwo (territorial unit back then) with the centre in Turaida. There took place a revision in the castle in 1582 and 1590.
17th - 19th centuries
During the Polish-Swedish wars in the beginning of 17th century the castle by turns was in hands of Poles and Swedes. King of Sweden Gustav II Adolphus bestowed Turaida to Nils Stiernskold, in 1652 the castle was sold to G. W. von Budberg. The oldest plan of the castle is made in 1653 and nowadays is located in Stockholm, Royal Military Archives. For a short time Poles captured the castle in 1658. This was the last time when the fortifications of Turaida were used in warfare and since then the castle became a centre of manor.
Castle was inhabited until the fire of 1776 - premises in the castle became uninhabitable after this fire. Part of the walls was torn down after the fire.
Manor of Turaida was obtained by Freiherr von Campenhausen. Next to the keep of the medieval castle there was built a wooden building in 19th century - dwelling house for the landlords. In the western block there was arranged a barn.
Ruins of the castle attracted attention of romantic-minded people already in 18th century. Castle ruins in Turaida evoked contemplation about the yesteryear, also increased interest in the past. The first investigations of the castle history done by cultural history enthusiasts appeared in late 19th century.
20th - 21st centuries
Monument Board included the castle ruins of Turaida in the list of protected monuments already in 1924.
During 1974 - 1999 there took place extensive archaeological excavations in the castle but full history of the construction of castle is not established yet. In order to conserve and to popularise Turaida castle complex and the well preserved cultural landscape around it there was established Turaida Museum Reserve in 1988. In total it is protecting 37 buildings.
Description of the construction
Outward fortifications
Turaida castle is located in impressive heights with a view on deep valley of Gauja. Headland with the castle has got very steep and high slopes - only in the northern side there continues the narrow strip of hill, which is crossed with moat. There was a drawbridge across it.
Heights are not stable geologically - there was an impressive landslide in the winter of 2001/2002 which almost totally blocked the road underneath. There were worries that the process will continue and the western wall of the castle might tumble down as well.
Build of the castle
Castle consists of the main castle and two foreparts of the castle - all these buildings are stretched in length of 213 metres. There is used mainly red brick for the construction, boulders are used in foundation.
Architect G. Jansons breaks down the history of the castle in several construction periods. Initially, in the second decade of 13th century the plateau of the former Livic hillfort was encircled with a defensive wall. In the western side of courtyard there was built a dwelling house - palatium.
In the same second decade of 13th century there was built also the present dominant of the castle complex - the big, rounded tower - last refuge of the defenders of the castle in case of danger. This keep currently is 29,2 metres high. Initially it was some 30 metres high, had seven floors. Diametre of the tower was 12,5 metres, thickness of walls - 2,9 - 3,3 metres. Current entrance in the keep is built recently. Initially the tower was accessed by wooden stairs up to the second floor - it was easy to destroy such stairs in the case of siege - thus making the access more complicated for enemy. In the second floor there was located a fireplace.
There was constructed another block in the northeastern corner of the inner yard of the main castle in the middle of 13th century. Southern block in a form of quadrangular tower was built around 1300. Southern block still has a cross vault and a Gothic pointed vault preserved - one of rare medieval elements in Turaida with a features of certain achitectural style.
There continued construction of block along the eastern wall of the castle in 14th century, there was built also the small southern forepart of the castle with defensive wall around it. In the beginning of 15th century there was rebuilt the western part of the defensive wall - wall itself became thicker and was made 13 metres high. Western block inside the walls was built in this time. In the beginning of 15th century the castle was adjusted to protection against firearms, there were built also towers for cannons. Hypocaust heating system was developed in this time as well.
In the second half of 15th century there was constructed the large, semi-circular western tower - it had five floors and basement. At the beginning of 20th century the remains of this tower were up to 15 meters high. Diametre of the tower - 10 metres, thickness of walls - 2,1 - 2,8 metres. Tower is adorned with Gothic belt of brick arcade. At the western defensive wall of southern forepart of the castle there was added a small, semi-circular tower with 3 metres radius. In the first quarter of 16th century there was built the low, rounded tower west from the gates leading in the courtyard of the main castle. Two more gate towers were located at the entrance in the extended northern forepart of the castle. Ath the end of 15th century there was built a northeastern tower - it's diameter is 12 metres, thickness of walls - up to 4,5 metres. Second, smaller northwestern tower was in ruins already in 17th century and was never shown in plans. There has been unearthed its fundament in excavations.
There were standing only smaller, up to 4 metres high fragments of defensive walls in the beginning of 1970ies. Western block (former barn of Turaida manor) was standing almost in full height. There was surviving also the mighty keep and the large western semi-circular tower. During the 20th century both large towers got new roof, there were replaced ceilings between the floors of towers and repaired the crumbled walls. renovation of semi-circular tower ended in 1973. In the renovated barn there is placed a museum of castle.
During the reconstruction works at the end of 20th century there have been rebuilt other buildings in the castle and defensive walls - all on the fundament of former buildings. There has been renovated the pavement of the northern forepart of the castle. In 1991 - 1993 there was excavated the old well of the castle - it was 9 metres deep, with beam framework. Bottom of the well was laid with very densely laid planks to ensure purity of water. There has been unearthed also fundament of brewery.
Full renovation of the castle is not possible as there are no credible sources about the look of the castle in medieval times.
Monuments of art and other interesting details
There has been found a primitive drawing of human on a part of brick - apparently it is drawn in the first half of 13th century. This is considered to be the second find of prehistoric drawing of human in area of Latvia.
Legends
According to a legend - Turaida castle perished in the following way - in 1776 somebody shoot dead a swallow which was sitting on a straw roof of the barn. Fire from the shell distributed and whole castle soon was in fire. (3)
Legend about the Rose of Turaida
Turaida castle has got close connection to one of the most popular love legends in Latvia - legend about Maija (Turaidas Roze). Maija is real person, she was living from 1601 to 1620. According to the legend her grave is located at the enormous linden-tree - the tree is still alive although suffered from fire in 1972.
In May 1601 the castle in Turaida was besieged by a large group of Swedish troops. Knights in the castle decided to fight until the last man standing. In the Slakteri dale (Butchers dale - location of several ancient battles near the present day Dainas house) there took place a fierce battle which ended with a victory of Swedes. When the captured defenders of the castle were liberated Swedes concluded a truce and there started a feast in the captured castle. Nobody did care about the fallen and heavily wounded in the battlefield. Only the old scribe of Turaida castle Greif alone went to see in the night if somebody in the dale needed his help.
In the moonlit battlefield among the fallen warriors the old man heard somebody crying. There was lying a beautiful lady dead - with one hand she embraced a killed knight and with other hand - small, weeping girl. Old Greif brought home the orphan and decided to nurture her. Own son of Greifs died recently before. Church in Turaida was burned down - thus Greifs went to Ledurga and there baptized the child and named her - Maija Roze (Rose of May) - because she was found in May and bland as a rose.
Roze grew and became a beautiful and lovely young girl. It happened one day that she met Victor Heil. Young craftsmen were travelling around the world in these days - thus German youth Victor also came to Livonia one day and engaged as an apprentice of gardener in Sigulda across the Gauja valley. Soon he met Roze and both youths fell in love with each other.
Every evening they met in Gutmana cave. Victor with an hatchet made a smaller cave above this cave - present-day Victor cave. When Victor could not come, Roze in evenings was sitting in this cave together with the small, eight years old Hermine - old Greifs nurtured this girl as well.
There appeared in Turaida also two fugitive mercenaries of Polish general Drompowski - junker Adam Jakubowski and soldier Peter Skudritz. Both got their living through theft and fraud - and both somehow managed to get a work at Turaida castle. Here Jakubowski noticed Roze and hotly fell in love. Roze rejected him. Jakubowski was tortured by jealousy and started to booze - finally he was dislodged from the castle. Both Poles then settled in Krimulda Devil's cave and became robbers.
In Michaelmas of 1620 there was planned wedding between Maija Roze and Heil. Jakubowski got to know this and figured out a devilish plan to get Roze. In the morning of 6th August in Turaida castle there arrived an envoy with a meassage that Victor will not be able to come to meeting with Maija in this evening - but he will wait for Maija earlier - in 12 in Gutmana cave. Roze in her best together with Hermine arrived in the agreed time. She took a gift from Victor with her - red kerchief with inscription "Love is stronger than death". Hermine run away to gather flowers nearby.
Roze stayed in the cave to wait for her belowed one - but in his place there came Jakubowski, who planned this meeting. When he started to harass Roze, she in despair showed the red kerchief and told that this stuff has got powerful magic properties - who gets it as a gift, becomes invulnerable. In order to prove this Roze tied the kerchief around her neck and pleaded to Jakubowski to hew with a sword - there would be not a scratch. Superstitious Jakubowski did as she told and killed Roze. He run away in forest after commiting this crime but small Hermine run in despair to Krimulda.
When in the evening there came Victor Heil, he collapsed in horror and hatchet from his hand fell in blood. When tragedy was discovered suspicions fell on Victor and he was cast in the basement of Turaida castle. When a court started it was decided to torture Victor in order to obtain his confession. Only in the last moment there arrived Skudritz who told that Roze was killed by Jakubowski. Court learned from Skudritz also that Jakubowski hanged himself in an oak.
Roze was buried at Turaida church, cross on her grave had inscription "Love is stronger than death". In late autumn of the same year Victor returned to Germany, he took a handful of soil from the grave of Roze with him. (2)
...
Between Sigulda and Inciems there is located Viesi hillfort. In front of this hillfort there is a quagmire where was drowned a corpse of Jakubowski. (2)
...
Although to a great extent these events were true, according to P.Smits (1937) there is some lack of conformity. In protocols of court it is seen that the judge did not fully believe to Skudritz and signed a verdict only after four months. Jakubowski in turn was too much educated in order to believe to magic properties of kerchief - if he would believe in this at least partly - hev wouldn't hew with full force anyway. P.Smits deduces that he most likely killed Maija in anger because of her resistance. Besides this protocol does not contain name of Rose - this nickname most likely was added in later times of Romanticism - when this tragedy inspired creation of poetic works. Most likely the first one who did it was Baltic German poet A.Cammerer (1786-1848). (2)
...
It is possible that the linden-tree under which lies Maija, is sacred paganic tree. Sources of literature tell that next to Turaida church there was a grove of sacred linden-trees - medieval graveyard was created among these trees. (2)
Other images
Investigations and reconstruction
- 1794 - 1795 - J.C.Brotze, description and drawing;
- around 1829 - V.Tush, surveys and drawings for Pauluci album;
- 1839 - F.Kruhse, sketches of castle ruins;
- 1895 - K.v. Löwis of Menar, survey;
- 1936 - fixation of the upper rim of keep, construction of concrete watching platform;
- 1953 - architect K.Vikmanis, restoration of the upper part of keep, construction of roof over the keep;
- 1953 - A.Stubavs, minor excavations at the foot of keep;
- 1957 - 1962 - architect G.Zirnis, elaboration of restoration project for the western block (former barn of manor);
- 1968 - R.Malvess, minor excavations;
- 1969 - 1985 - architect G.Jansons, architectonic investigation of the castle, elaboration of the project for restoration;
- 1974 - 1999 - J.Graudonis, archaeological excavations, covering almost whole area of the castle.
Linked landmarks
- Turaida Museum Reserve
- Turaida hillfort
- Turaida Lutheran church
- Medieval graveyard of Turaida Baznickalns hill
- Karla kalns (hillfort)
- Turaida linden-tree of Maija Roze
- Complex of buildings in Turaida
- Dainas cliffs
- Dainas (Turaida) cave
- Gutmana ala (Gutmanala)
- View from Turaida castle keep
References
- Caune A., Ose I. Latvijas 12. gadsimta beigu - 17. gadsimta vācu piļu leksikons. Rīga, 2004.
- Plaudis A. Ceļvedis pa teiksmu pilīm. Rīga, 2004.
- Zilgalvis J. Pearls of Latvia. Full color guide to 40 of the most beautiful castles, palaces and manors in Latvia. Rīga, 2000-2001.
- Website of State Heritage Inspection http://www.mantojums.lv, visited in 21st December 2008


