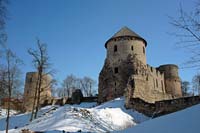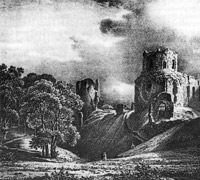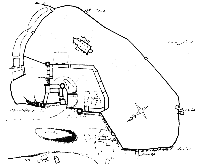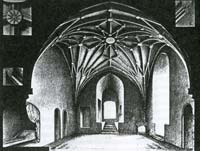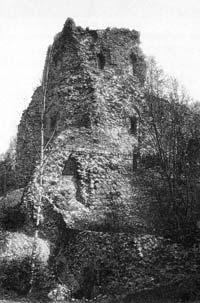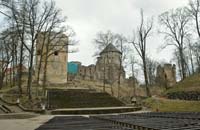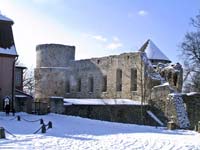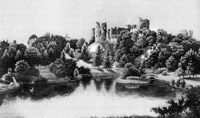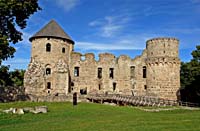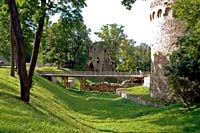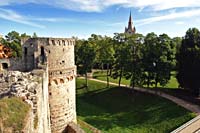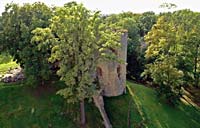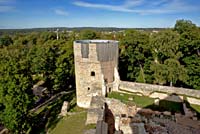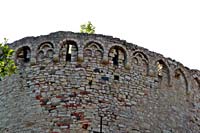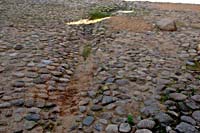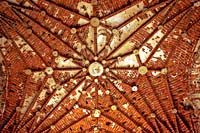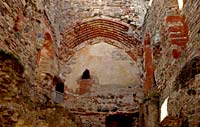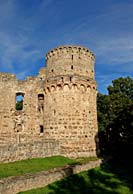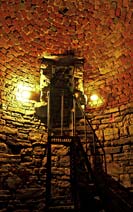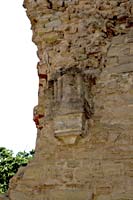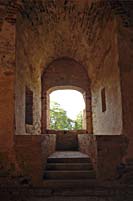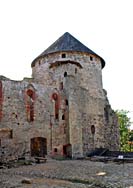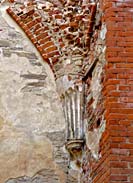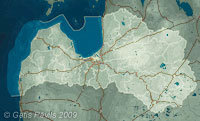
| Coordinates: | 57°18'48,6'' N 25°16'12,3'' E Google Maps |
| No: | 2 (full list of landmarks) |
| Category: | Medieval castles, Palaces and manor houses |
| Address: | (Cesis district), Cesis region, Cesis, Pils park, Pils Street 9 |
| Year of construction: | Before 1218 |
| Architectural style: | Romanic in chapel, Gothic |
| Condition: | Ruins, partly conserved |
| Values: | Architecture, archaeology |
| Conservation status: | Archaeology monument of state importance No.392, architecture monument of state importance No. 6203 (together with the new palace, ensemble of palace buildings and park). |
More on medieval castles:
- 12 most interesting medieval castles in Latvia
- History of medieval castles
- Complete list of Latvian medieval castles
- Location of medieval castles in Latvia
Brief description
It is not exactly true that Riga has been the only capital city in the area of Latvia. There have been times when a similar status was granted to other towns, including Cesis. The influential Livonian Order for several times had its centre in this town.
Already at the beginning of 13th century the more ancient hillfort of Vends was transformed and here was built the first medieval castle of Livonian Brothers of Sword.
Few years later nearby there was started construction of much larger castle of dolostone blocks. Until the end of medieval times here was built central part of Cesis castle with four blocks and inner yard, there were also three foreparts of the castle. Whole complex had five large towers and several gate towers, intricate system of earthen ramparts, defensive walls and even 42 meters long bridge. Thickness of the walls of towers reached 4,7 metres (!). Medieval castle was abandoned more than 300 years ago, but the complex continues active life - in one of the foreparts of the castle there was built a new palace. Ruins of the remaining part are the most impressive castle ruins in Latvia.
Other names, origin of name
For most part of the historical times Cesis have been named Wenden - such name has been mentioned in 1208. Other versions of name - Venda, Wende, Winden, Kec (Russian language), Kies (Polish language).
History
Medieval times
When the Livonian Brothers of Sword through the division of lands in 1207 obtained area on the left bank of Gauja River, Cesis immediately became one of four main places serving as a support base for further invasion in contemporary Northern Latvia and Southern Estonia. Initially brothers settled in Riekstu hill - in Old Cesis castle. In Livonian Rhymed Chronicle there is mentioned that Cesis castle (the newer one) has been built by master Wenno (at power in 1204-1209). Still - most likely the castle was built later, in the next decade, before 1218. In the Chronicle of Henry of Livonia it is mentioned that in 1218 there existed both the older Vendian castle (smallest castle in Livonia) and the new castle built by the Brothers of Sword themselves. Both castles together formed an important fortification already then.
In 13th century Cesis was a centre of Komturei (territorial division of Order) but in 1297-1340ies, 1429-1434, 1470-1471 and 1480-1561 the castle served as a residence of master of Livonian Order - thus from this castle there was governed an area of similar size to contemporary Latvia. In 1481 from the Riga castle to Cesis there was transported archive of Livonia, reserves of gold, silver, jewelry and other treasures. In Cesis there often took place yearly meetings of Order - chapters of priests, here were issued documents - as a result name of Cesis often appears on medieval sources. Later Cesis became also a member of Hanseatic Union, here met towns of Livonia and here took place landtags - a kind of medieval parliament meetings. Cesis flourished in times of master Wolter von Plettenberg (1494-1535) - among other developments in these times in Cesis there was a mint where were produced golden coins as well.
In the Chronicle of Henry of Livonia there is mentioned that already in 1221 there was a village near Cesis castle. Soon it became a town and there was built a defensive wall around it - together with the castle it formed a single system of fortifications.
During the Livonian war in 1577 the castle was besieged by Russians and defenders of the castle blew themselves up together with the western part of the castle. This tragic event created the first serious damage to castle and this part was not rebuilt anymore.
After the Livonian war, in 1582 Poles established Catholic bishopric with a centre in Cesis castle.
17th - 19th centuries
Beginning of 17th century was restless for the castle. A room in the southern block was blown up in an accident in 1604. Several times the castle was captured by Swedes and Poles. Finally it was captured by Swedes in 1626 and remained in their hands until the end of century. Castle was granted to state chancellor of Sweden Axel Oxenstierna and his family governed the castle until 1680.
During the Great Northern War in 1703 the castle was demolished by Russian army and since then it is not inhabited anymore. In 1747 the manor was granted to count A.Bestuzhev-Ryumin and later it descended to family of Wolfs. In 1777 the property was purchased by count C.Sievers and his family owned it until 1917.
In 1778 in the area of eastern forepart of the castle there was constructed the New Palace of Cesis. It includes also the lower part of the medieval tower - Lademacher tower, on top there was built replica of medieval tower. Around the ruins of the medieval castle in 1812-1825 there was developed picturesque park - one of the rare romantic parks in Latvia with real castle ruins, not artificial ones.
20th - 21st centuries
Since 1952 there is ongoing gradual restoration and conservation of the medieval castle.
Since 1974 there are ongoing archaeological excavations in guidance of Z.Apala. It has been found that in some places thickness of the occupation layer amounts to 16 metres. During excavations it has been removed, there have been unearthed the cellars of western block, found the foundations of the bridge.
Description of the construction
Outward fortifications
Cesis castle together with its foreparts is located uphill, on the upper rim of Gauja River valley, in "peninsula" formed by two deep ravines. Thus the northern and western sides of the castle are protected with natural, steep slopes. In the southern side there has been digged a moat, in north and north-east - dammed ponds. To prevent loss of water the bed of ponds has been lined with clay layer. (4) Foreparts of the castle are protected from the southern and eastern side with the defensive wall of town - thus medieval town and medieval castle formed a single system of fortifications.
Build of the castle
Due to its high importance Cesis castle developed into one of the largest castles in Latvia and total length of it's defensive walls was approximately one kilometre. The building basically is built of dolostone, in some parts there are used boulders, for vaults - bricks and sectional bricks. Building consists of the main castle and three foreparts - southern, eastern and north-eastern. Southern forepart is separated from the main castle with moat. There was leading 42 metres long bridge across this moat. Southern forepart had a rounded tower, possibly built at the second half of 15th century. Eastern forepart was small, it's northern wall included tower of Lademacher - most likely built at the end of 15th century. Nowadays there stands the New Palace. The third forepart surrounds the main castle from the northeast. Some charts from the 17th century show that this part included Northern tower and tower of the gateway - both these structures have not been preserved above the soil. In 17th century in the foreparts were located different household premises.
In the map the castle looks like irregular quadrangle with four blocks and inner yard. Castle was approximately 60x60 metres large. Main castle had three towers in northern, southern and western corners.
There has been no full research of Cesis castle. Researchers K.Löwis of Menar (1922) and A.Tuulse (1942) propose their version about the construction of Cesis castle: in 13th century there was built a chapel - currently it is located in eastern end of northern block. This chapel had construction details in Romanic style, it was 25 meters long and 9,75-11 meters wide. At the other end of northern block most likely there was a hall for chapters of priests or Hall of Convent - the most ornate room in the castle. Around 1400 there were completed reconstructions in Gothic style, there were built other blocks of the castle up to the height of three floors. Nowadays there have survived walls of the eastern and southern blocks - almost in full height.
In the second floor of the eastern block there was located remter - dining-hall. It was 22 x 11 metres large. In the southern block there was festive hall or posibly - winter-season dining-hall. This room was 20,6 x 7,8 metres large. Both large halls were roofed with vaults - at the walls there still are seen consoles for vaults shaped in Gothic style.
Outer walls of Cesis castle were up to 3,15 metres thick. Main entrance in the inner yard led through southern block. In the inner courtyard there was a well.
Approximately around 1400 in the western corner of the castle there was built a quandrangular tower, length of its sides - 17 metres. Tower had a basement - 8 x 6,7 metres large. Somewhere in 15th century there was built a rounded upper part of the tower, diameter - 16,7 metres. In the second floor of this tower there were built (1522) apartments for the master of Livonian Order - 7,75 x 8,1 metres large. There has been preserved intricate network of vaults - one of the best examples of complex design of rib vaults in Latvia, there has survived also a fireplace. Walls of this room were plastered and covered with frescos, depicting religious themes. Here was located also a toilet and alcove for sleeping. In the third floor there was an armory.
Under the dining-room in the first floor there was located bakery, kitchen and room of cook. In the northern end between chapel and kitchen there was brewery. In chronicle there is mentioned that beer was brewed in Cesis castle already in 1590 - this year traditionally is considered to be a year when Cesis brewery was established. Most likely beer was brewed here before this year.
In northern and southern corners of the castle there were built two additional, massive round towers. Thickness of their walls was up to 4 metres, diametre - 13 - 14 metres. Inner room of the second floor of northern tower has got hexagonal form. Southern tower (Long Hermann) is adorned with two belts of decorative arcades. In the basement of southern tower there was a prison - round room, diameter - 4,1 metres, thickness of walls is 4,7 metres.
Monuments of art and other interesting details
In the chapel, in eastern end of the northern block there are dolostone details in late Romanic style.
The large dining-room was decorated with portraits of masters of Livonian Order. At the end of 16th century this room was damaged already and has not been renewed since then.
In 1971, when unearthing underground passages with excavator, there was found a plentiful treasure trove (see description at legends).
Legends
In 16th century Russian troops besieged the castle for seven years and still could not capture it. Russians were short on provision and Swedes teased them - each morning on the walls there was brought out a buck with pretzels on his gilded horns.
Swedes knew three underground passages leading out of castle. One was leading to nearby hill, another to Araisi (village 8 kilometres from castle), third to Cesvaine (small town 75 km from Cesis). Swedes got all they needed through these passages. Russians, of course, knew nothing of this.
Once a blacksmith Skibusts asked Russians - do they want to capture the castle and the town? Why not? So - in one windy day Skibusts wrapped himself in a sheaf of hay and this sheaf, as if blown by wind, rolled up to the gate of the castle. Here the blacksmith quickly made an impression of the key in wax and then rolled away. He made a key and once again rolled up to the gate and opened it and Russians rushed in the town.
Swedes were coming out of the church in this moment. Nobody understood how - but Russians were in! They started to slaughter the townspeople, blood was everywhere and flew in boots of soldiers.
Blacksmith Skibusts got his reward - a farmstead, which is named Skibusti up to this day. (3, 4)
...
Before the Second World War close to Skibusti farmstad in Raiskums municipality there really was found a hoard of thalers from 16th and 17th century. Thus - it seems that owners of this farm were wealthy back then. In Swedish inspection documents from 1638 there is mentioned that owner of Skibusti farmstead is free man (rare case in these times), other Livic people were serfs. Up to the end of 18th century family of Skibusts were the only Livs in region who separately owned a land plot in Cesis town. (4)
...
There has been registered the following incident in 1920ies in Cesis police journal:
"I, policeman such-and-such on Sunday, in time of public worship was called to the church of St. John. There as found a young man with a coil of rope on his shoulder and a pouch with foodstuff, Bible, hammer, chisel and lantern. Young man was brought to police and told the following story:
"My name is Janis, am 16 years old, son of Cesis chemist Grinbergs. There was no bad intent towards the worship - I just wanted to wait for its end in order to access the basement of St. John church and underground passage towards the castle. I wanted to get the gold from the basement of the castle.
Earlier I managed to get in this passage from the side of castle ruins. First meters have been accessed by many, but further it is hard to get - there have caved in stones. I am thin - thus I managed to get through and thus got into long passageway. This passage had one room to one side, then another - in another side and further on - third room on the first side. I went in the third one - there was large oak-wood chest with padlock, secretaire with many drawers and two swords at the wall.
I could not open the chest. Then I opened one drawer of secretaire - there was a lot of golden coins in it. As I touched the coins from one corner of the room attacked a serpent with a head of duck and luminous eyes. I was shocked, threw off the gold and fled. In confusion I ran to the other side, get lost and finally managed to get out. It turned out that I was now in St. John church." (3)
...
In 27th August 1927 local newspaper "Cesu Avize" informs that in Cesis castle there are treasures and there is ongoing intense search. Newspaper on regular basis informs about this for one and a half month. Grinbergs the younger tells to the newspaper also about another interesting find in the basement - an enormous book with gilded "1209" on cover - text inside the book was in Latin and German languages. As nothing interesting happens, the theme is not continued. But there are many rumours in the town.
In journals of Cesis police there is not found the story above. But - what is surprising - it turns out that Board of Monuments has received a bid from Cornelius Grinbergs (father of the young man mentioned in the police story). Grinbergs has paid 50 000 roubles as a security deposit in order to start search for treasures in castle ruins. Board of Monuments starts the excavations, in night the site is guarded by policeman. There are rumours in the town that in the night there are brought out treasures from the underground passages. Journalist of the local newspaper learns from the worker of exacavations that there are no treasures found - but there is found an underground passage with side passages, filled with ground. In these works these side passages were not unearthed. It is documented that in excavations from 1927 there were found winding stairs and openings to some underground doors.
In 1971 these stairs were unearthed once again, scoop of excavator demolished an abundant hoard. We will never know how much riches were in this hoard and in what way they were hidden. There were found 965 coins (1529 - 1577), silver baton, 10 silver tablets and silver adornment in a form of a belt, two tablets on this belt had inscription "Wolter Strick". These events awakened a big interest about history of town in local society. (4)
...
Employee of Cesis Museum of History an Art Dace Tabune tells that in 400 years anniversary of the big blast in Cesis castle - in 1977 - the night was especially eerie. In the castle ruins there sounded music, voices of people, sometimes were heard shouts. There were sounds of moved furniture. All this sounded like a preparation for large festivity. (4)
Investigations and works of reconstruction
- End of 18th century, beginning of 19th century - J.C.Brotze, description and drawing, in the collection included also images by other authors;
- around 1829 - V.Tush and K.Kuntze, surwey and drawing for Pauluci album;
- First half of 19th century - count Sievers, minor excavations and some conservation works;
- 1914 - Conservation and roofing of Western tower;
- 1927 - excavations of underground passage by Board of Monuments;
- 1937 - repair of the Southern tower;
- 1952 - 1960 - architect O.Treiguts, conservation of Northern tower and walls;
- 1959 - 1960 - R.Malvess, archaeological excavations, compilation of historical materials about the castle;
- 1973 - 1989 - I.Stukmanis, elaboration of project for conservation of the castle;
- 1974 - J.Apals, archaeological excavations;
- 1975 - 2005 - Z.Apala, archaeological investigations.
Linked landmarks
- Riekstu kalns - hillfort
- Veccesis medieval castle
- Historical centre of Cesis town
- Fragments of defensive walls of Cesis town
- New Palace of Cesis
- Cart-house - stable of Cesis castle
- Barn of Cesis manor
- Cesis St. John Lutheran church
- Cesis town park
- Cesis Museum of History and Art
Other images
References
- Apala Z. Arheoloģiskie izrakumi Cēsu viduslaiku pilī. Zinātniskās atskaites sesijas materiāli par arheologu 1992. un 1993. gada pētījumu rezultātiem. Rīga, 1994
- Caune A., Ose I. Latvijas 12. gadsimta beigu - 17. gadsimta vācu piļu leksikons. Rīga, 2004.
- Plaudis A. Ceļvedis pa teiksmu pilīm. Rīga, 2004.
- Rukšāne G. Cēsu rajona pilis un muižas stāstos, nostāstos un spoku stāstos. Cēsis, 2007.
- Zilgalvis J. Pearls of Latvia. Full color guide to 40 of the most beautiful castles, palaces and manors in Latvia. Rīga, 2000-2001.
- Website of State Heritage Inspection http://www.mantojums.lv, accessed on 21st December 2008


