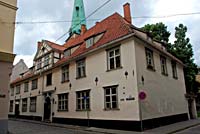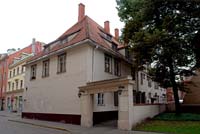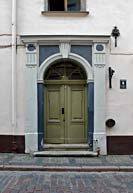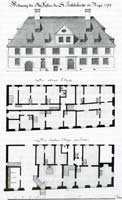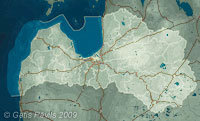
| Coordinates: | 56°57'02,14'' N 24°06'18,17'' E Google Maps |
| No: | 165 (list of all monuments) |
| Category: | Pastorates |
| Address: | Riga, Vecriga, M.Pils Street 6 |
| Condition: | Good |
| Year of construction: | 1st half of 17th c., 1733 |
| Architectural style: | Barocco, Neo-Classicism |
| Conservation status: | Architecture monument of state importance No. 6547 (together with St.Jacob's church) |
This vicarage has been built in the first half of 17th century, rebuilt in 1733.
History
At the first half of 17th century there was demolished the old pastorate of St.Jacob's church (then it was Lutheran church) and built a new one - current. After one century - in 1733 - it was rebuilt and there was built second floor. In 1882 this building was rebuilt once again and there was arranged office. This building has been well preserved up to this day and has a peculiar aura of old times.
Description
Facade which is directed towards the Maza Pils Street has been depicted by J.C.Brotze in 1798, in his work there is included also plan of both floors and plan with the location in this part of Old Riga.
Old, picturesque building with three floors, tiled roof and gable with fachwerk. Walls have been built in fachwerk technique with dense strutting thus making walls especially firm. House has got four-sided roof.
Entrance portal is shaped in Neo-Classicism style. There have been preserved windows with small panes.
In accordance with the plan of J.C.Brotze in the central part of the building there was hall with stairway, behind this hall there came passage with exit towards the inner yard. In the left aisle there was stable and cart-house - furnished in 1733. Part of premises in the first floor were arranged in enfilade but part of the remaining roms - in archaic, chaotic way. Second floor was divided in three apartments with small rooms - five, four and seven in each respective apartment.
V.Bockslaff measured this building at the beginning of 20th century, after the rebuilding in late 19th century. In the site of former stable and cart-house there were arranged residential premises, toilets became more comfortable. In the first floor there were furnished premises for pastor - office and dormitories, in the second floor there was located living-room, cabinet, dining-room, kitchen and lecture room. Other rooms in second floor were used as apartments for church servants.
Images
References
- Koka Rīga, Rīga, Neputns, 2001, p.157.
- Zilgalvis J. Mācītājmuižas Latvijā. Rīga, Elpa, 2002, p.39.


